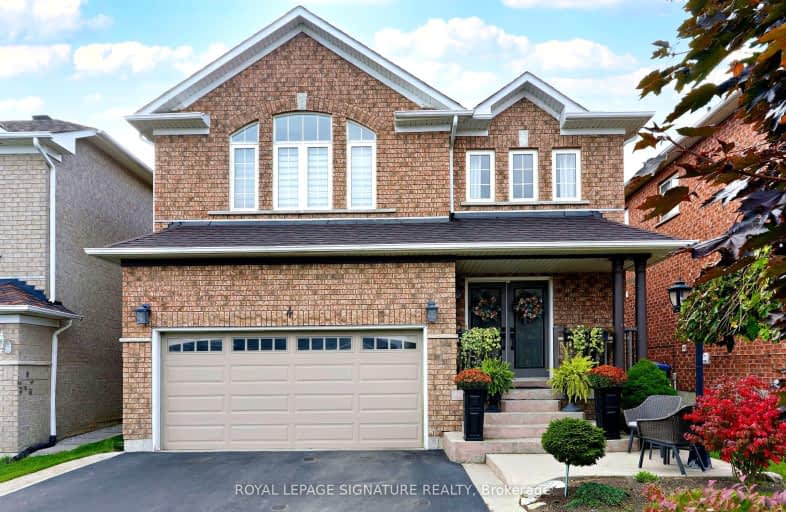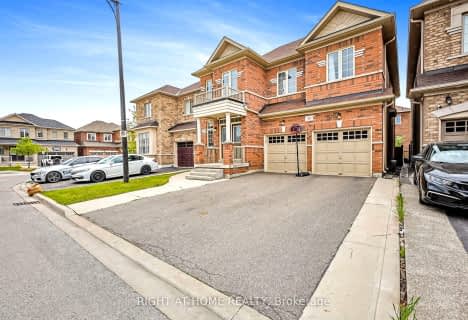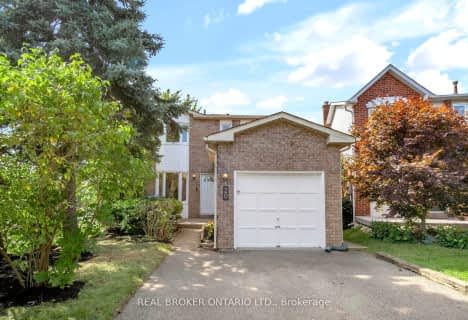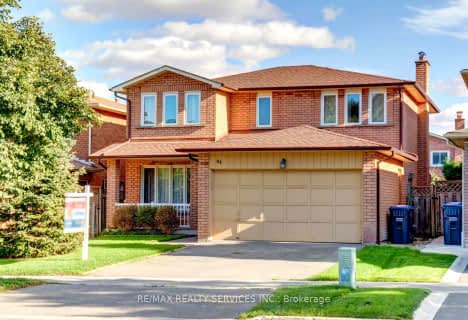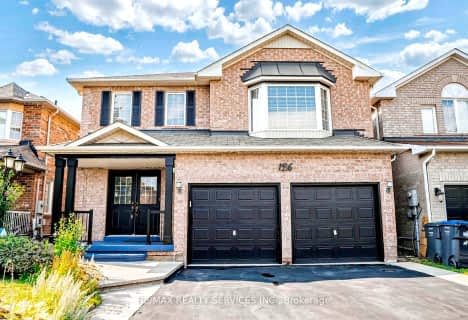Car-Dependent
- Most errands require a car.
Some Transit
- Most errands require a car.
Bikeable
- Some errands can be accomplished on bike.

St Stephen Separate School
Elementary: CatholicSt. Lucy Catholic Elementary School
Elementary: CatholicSt. Josephine Bakhita Catholic Elementary School
Elementary: CatholicBurnt Elm Public School
Elementary: PublicCheyne Middle School
Elementary: PublicRowntree Public School
Elementary: PublicParkholme School
Secondary: PublicHeart Lake Secondary School
Secondary: PublicSt. Roch Catholic Secondary School
Secondary: CatholicNotre Dame Catholic Secondary School
Secondary: CatholicFletcher's Meadow Secondary School
Secondary: PublicSt Edmund Campion Secondary School
Secondary: Catholic-
Chinguacousy Park
Central Park Dr (at Queen St. E), Brampton ON L6S 6G7 7.86km -
Meadowvale Conservation Area
1081 Old Derry Rd W (2nd Line), Mississauga ON L5B 3Y3 11.99km -
Fairwind Park
181 Eglinton Ave W, Mississauga ON L5R 0E9 17.92km
-
TD Bank Financial Group
10908 Hurontario St, Brampton ON L7A 3R9 1.28km -
Scotiabank
284 Queen St E (at Hansen Rd.), Brampton ON L6V 1C2 6.22km -
TD Bank Financial Group
9435 Mississauga Rd, Brampton ON L6X 0Z8 6.61km
- 3 bath
- 3 bed
- 2000 sqft
14 MASTERS GREEN Crescent, Brampton, Ontario • L7A 3K2 • Snelgrove
- 3 bath
- 4 bed
- 2000 sqft
14 Milkweed Crescent South, Brampton, Ontario • L7A 1T8 • Northwest Sandalwood Parkway
- 4 bath
- 5 bed
- 3000 sqft
126 Luella Crescent, Brampton, Ontario • L7A 3H5 • Fletcher's Meadow
- 4 bath
- 4 bed
- 2500 sqft
39 Agava Street, Brampton, Ontario • L7A 4S5 • Northwest Brampton
