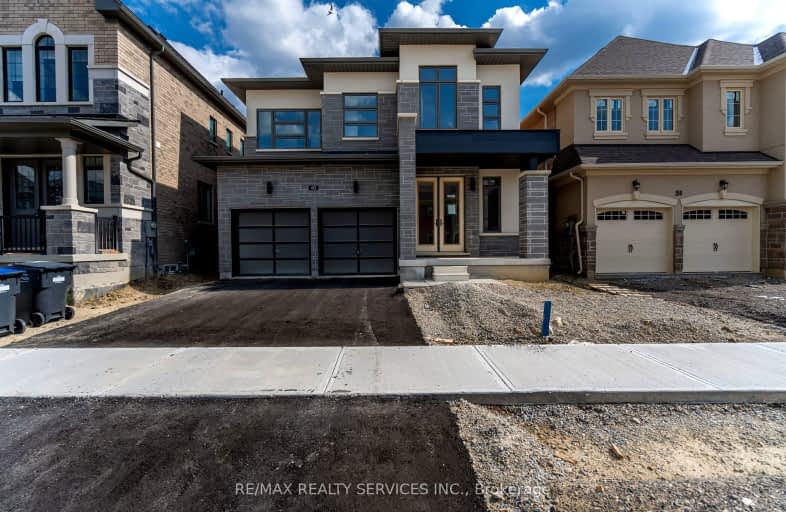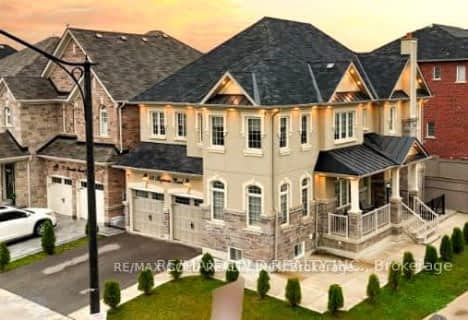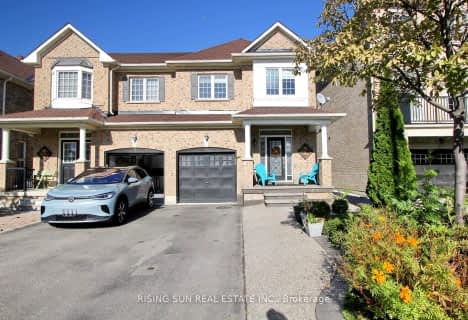
Car-Dependent
- Almost all errands require a car.
Some Transit
- Most errands require a car.
Somewhat Bikeable
- Most errands require a car.
Countryside Village PS (Elementary)
Elementary: PublicJames Grieve Public School
Elementary: PublicVenerable Michael McGivney Catholic Elementary School
Elementary: CatholicCarberry Public School
Elementary: PublicRoss Drive P.S. (Elementary)
Elementary: PublicLougheed Middle School
Elementary: PublicHarold M. Brathwaite Secondary School
Secondary: PublicSandalwood Heights Secondary School
Secondary: PublicNotre Dame Catholic Secondary School
Secondary: CatholicLouise Arbour Secondary School
Secondary: PublicSt Marguerite d'Youville Secondary School
Secondary: CatholicMayfield Secondary School
Secondary: Public-
Chinguacousy Park
Central Park Dr (at Queen St. E), Brampton ON L6S 6G7 6.32km -
Napa Valley Park
75 Napa Valley Ave, Vaughan ON 13.96km -
Danville Park
6525 Danville Rd, Mississauga ON 15.38km
-
Scotiabank
10645 Bramalea Rd (Sandalwood), Brampton ON L6R 3P4 1.85km -
Scotiabank
160 Yellow Avens Blvd (at Airport Rd.), Brampton ON L6R 0M5 3.15km -
HSBC
75 Braydon Blvd, Brampton ON L6P 2S4 3.61km
- 4 bath
- 4 bed
- 3000 sqft
5 Crowsnest Crescent, Brampton, Ontario • L6R 1E2 • Sandringham-Wellington North
- 4 bath
- 4 bed
22 Sweet Clover Crescent, Brampton, Ontario • L6R 3A2 • Sandringham-Wellington
- 5 bath
- 4 bed
- 3000 sqft
245 Fernforest Drive, Brampton, Ontario • L6R 1E1 • Sandringham-Wellington
- 6 bath
- 4 bed
42 Seymour Road, Brampton, Ontario • L6R 4A6 • Sandringham-Wellington North
- 7 bath
- 5 bed
- 3000 sqft
27 Goodview Drive, Brampton, Ontario • L6R 4C3 • Sandringham-Wellington North
- 5 bath
- 5 bed
- 3000 sqft
16 Torraville Street, Brampton, Ontario • L6R 0Y5 • Sandringham-Wellington
- 5 bath
- 4 bed
- 2500 sqft
94 Zelda Road, Brampton, Ontario • L6R 3V4 • Sandringham-Wellington North













