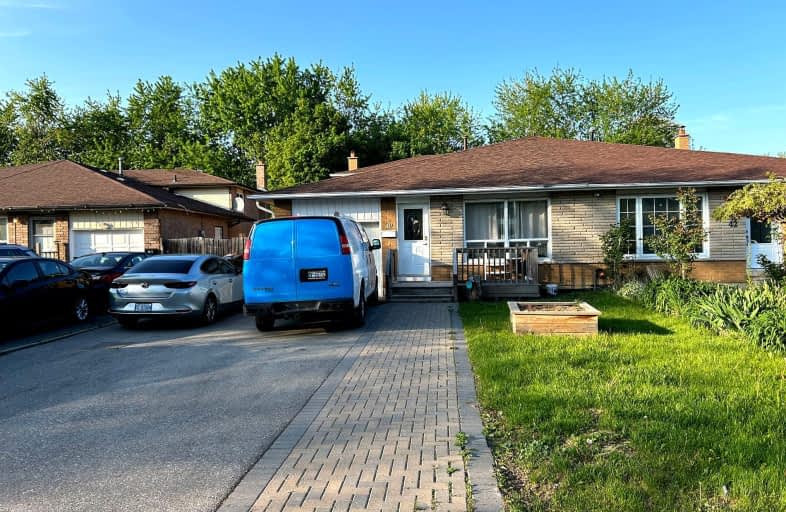Somewhat Walkable
- Some errands can be accomplished on foot.
Good Transit
- Some errands can be accomplished by public transportation.
Bikeable
- Some errands can be accomplished on bike.

St Marguerite Bourgeoys Separate School
Elementary: CatholicJefferson Public School
Elementary: PublicMassey Street Public School
Elementary: PublicSt Anthony School
Elementary: CatholicRussell D Barber Public School
Elementary: PublicWilliams Parkway Senior Public School
Elementary: PublicJudith Nyman Secondary School
Secondary: PublicHoly Name of Mary Secondary School
Secondary: CatholicChinguacousy Secondary School
Secondary: PublicHarold M. Brathwaite Secondary School
Secondary: PublicNorth Park Secondary School
Secondary: PublicSt Thomas Aquinas Secondary School
Secondary: Catholic-
Meadowvale Conservation Area
1081 Old Derry Rd W (2nd Line), Mississauga ON L5B 3Y3 11.71km -
Panorama Park
Toronto ON 12.95km -
Humber Valley Parkette
282 Napa Valley Ave, Vaughan ON 13.38km
-
RBC Royal Bank
7 Sunny Meadow Blvd, Brampton ON L6R 1W7 1.99km -
CIBC
380 Bovaird Dr E, Brampton ON L6Z 2S6 3.52km -
TD Bank Financial Group
10908 Hurontario St, Brampton ON L7A 3R9 5.74km
- 3 bath
- 3 bed
- 1500 sqft
34 Peace Valley Crescent East, Brampton, Ontario • L6R 1G3 • Sandringham-Wellington
- 4 bath
- 4 bed
- 2000 sqft
92 Softneedle Avenue, Brampton, Ontario • L6R 1L2 • Sandringham-Wellington













