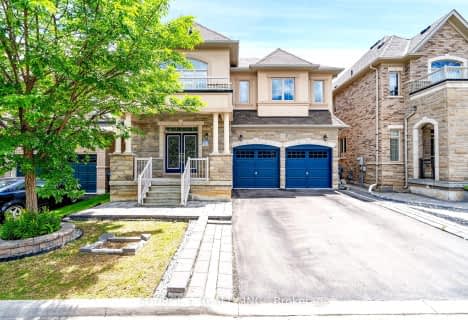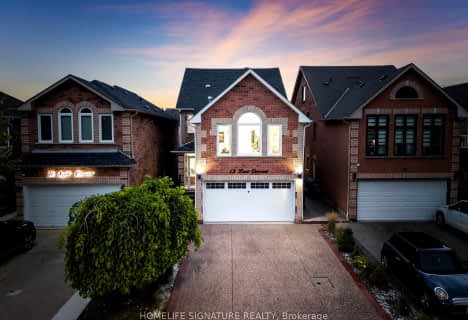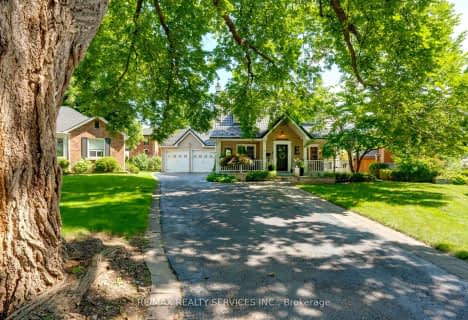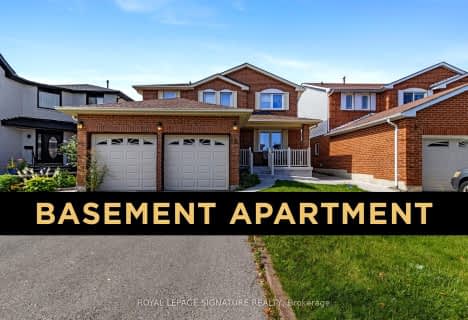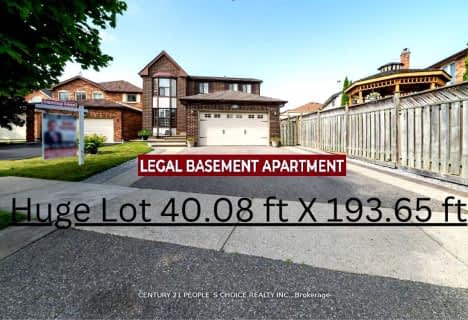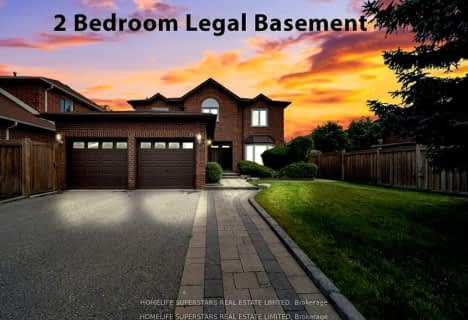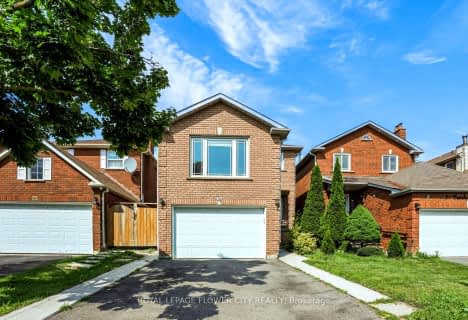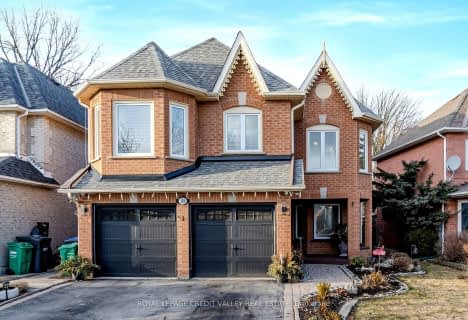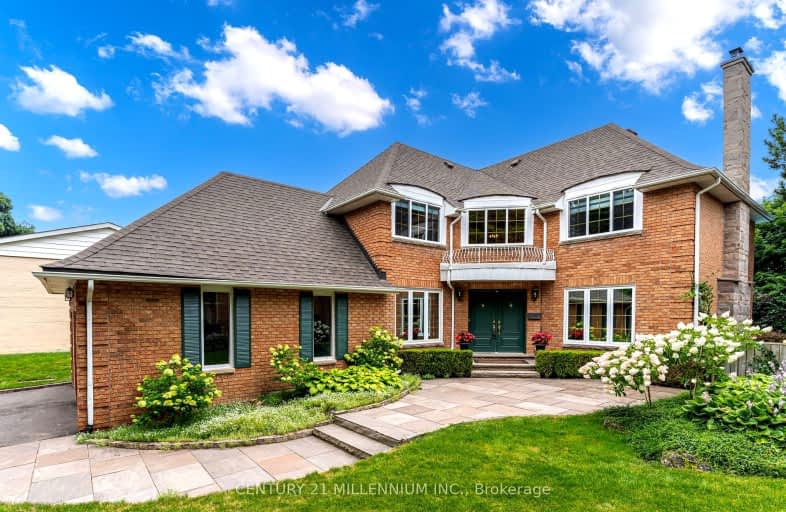
Car-Dependent
- Most errands require a car.
Some Transit
- Most errands require a car.
Somewhat Bikeable
- Most errands require a car.

St Brigid School
Elementary: CatholicMcHugh Public School
Elementary: PublicBishop Francis Allen Catholic School
Elementary: CatholicMorton Way Public School
Elementary: PublicCentennial Senior Public School
Elementary: PublicRidgeview Public School
Elementary: PublicPeel Alternative North
Secondary: PublicArchbishop Romero Catholic Secondary School
Secondary: CatholicPeel Alternative North ISR
Secondary: PublicSt Augustine Secondary School
Secondary: CatholicCardinal Leger Secondary School
Secondary: CatholicBrampton Centennial Secondary School
Secondary: Public-
Chinguacousy Park
Central Park Dr (at Queen St. E), Brampton ON L6S 6G7 6.87km -
Sugar Maple Woods Park
11.74km -
Rayfield Park
530 Rathburn Rd E, Mississauga ON 11.99km
-
TD Bank Financial Group
7685 Hurontario St S, Brampton ON L6W 0B4 2.44km -
Scotiabank
284 Queen St E (at Hansen Rd.), Brampton ON L6V 1C2 3.67km -
TD Bank Financial Group
8305 Financial Dr, Brampton ON L6Y 1M1 4.5km
- 5 bath
- 4 bed
- 2500 sqft
Lot 4-7155 Wrigley Court, Mississauga, Ontario • L5W 0C8 • Meadowvale Village
- 6 bath
- 4 bed
- 2500 sqft
42 Sliprock Crescent, Brampton, Ontario • L6Y 0W8 • Credit Valley
- 4 bath
- 4 bed
- 2000 sqft
595 Warhol Way, Mississauga, Ontario • L5W 1M2 • Meadowvale Village
- 4 bath
- 4 bed
- 2000 sqft
16 Fitzgibson Street, Brampton, Ontario • L6Y 5Y5 • Credit Valley
- 4 bath
- 4 bed
23 Cranberry Crescent, Brampton, Ontario • L6Y 4P7 • Fletcher's Creek South
- 3 bath
- 4 bed
- 2500 sqft
103 Vivians Crescent, Brampton, Ontario • L6Y 4V4 • Fletcher's West
- 3 bath
- 4 bed
- 2000 sqft
541 Warhol Way, Mississauga, Ontario • L5W 1M2 • Meadowvale Village



