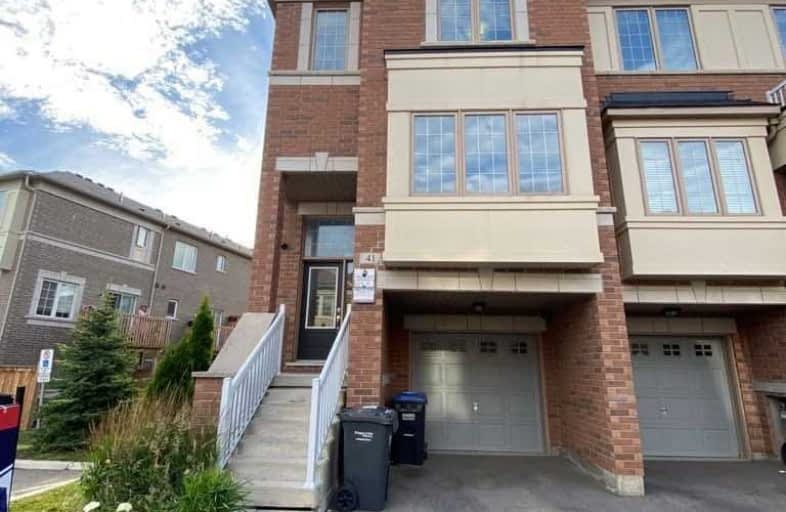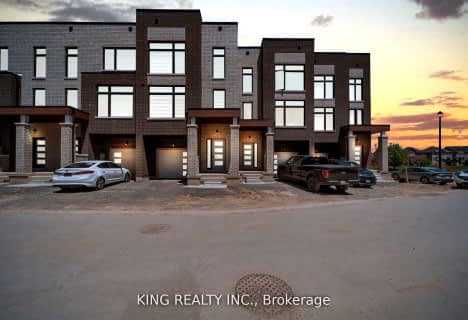Removed on Jul 12, 2021
Note: Property is not currently for sale or for rent.

-
Type: Att/Row/Twnhouse
-
Style: 3-Storey
-
Size: 1500 sqft
-
Lease Term: 1 Year
-
Possession: Immediate
-
All Inclusive: N
-
Lot Size: 0 x 0
-
Age: 0-5 years
-
Days on Site: 11 Days
-
Added: Jul 01, 2021 (1 week on market)
-
Updated:
-
Last Checked: 1 hour ago
-
MLS®#: W5293752
-
Listed By: Orion realty corporation, brokerage
Bright And Spacious 4 Bed & 4 Bath Corner Unit, Feels Like A Semi With Lots Of Natural Light. Rent Includes Full House Including Finished Walkout Basemen, At The Border Of Mississauga And Brampton. Close To All Amenities Including Schools, Sheridan College, Walking Distance To Plaza (Inc: Starbucks, Grocery Stores & Doctor's Office). Close To Eldorado Park. Easy Access To 407/410/401.
Extras
Stainless Steel Fridge, Stove Dishwasher, Washer And Dryer, Existing Electric Light Fixtures And Existing Window Coverings . Just Like A Semi-Detached With Tons Of Natural Lighting!
Property Details
Facts for 41 Aspen Hills Road, Brampton
Status
Days on Market: 11
Last Status: Terminated
Sold Date: Feb 07, 2025
Closed Date: Nov 30, -0001
Expiry Date: Sep 30, 2021
Unavailable Date: Jul 12, 2021
Input Date: Jul 02, 2021
Prior LSC: Listing with no contract changes
Property
Status: Lease
Property Type: Att/Row/Twnhouse
Style: 3-Storey
Size (sq ft): 1500
Age: 0-5
Area: Brampton
Community: Credit Valley
Availability Date: Immediate
Inside
Bedrooms: 4
Bedrooms Plus: 1
Bathrooms: 4
Kitchens: 1
Rooms: 7
Den/Family Room: Yes
Air Conditioning: Central Air
Fireplace: No
Laundry: Ensuite
Washrooms: 4
Utilities
Utilities Included: N
Building
Basement: Finished
Basement 2: W/O
Heat Type: Forced Air
Heat Source: Gas
Exterior: Brick
Private Entrance: Y
Water Supply: Municipal
Special Designation: Unknown
Parking
Driveway: Private
Parking Included: Yes
Garage Spaces: 1
Garage Type: Attached
Covered Parking Spaces: 1
Total Parking Spaces: 2
Fees
Cable Included: No
Central A/C Included: Yes
Common Elements Included: Yes
Heating Included: No
Hydro Included: No
Water Included: No
Highlights
Feature: Clear View
Feature: Public Transit
Feature: School
Land
Cross Street: Chinaguacousy & Stee
Municipality District: Brampton
Fronting On: North
Pool: None
Sewer: Sewers
Payment Frequency: Monthly
Rooms
Room details for 41 Aspen Hills Road, Brampton
| Type | Dimensions | Description |
|---|---|---|
| Kitchen 2nd | 3.84 x 2.65 | Open Concept, Combined W/Dining, W/O To Balcony |
| Breakfast 2nd | 3.47 x 2.44 | Ceramic Floor, Combined W/Kitchen, W/O To Balcony |
| Living 2nd | 6.77 x 3.08 | Large Window, Hardwood Floor, Pot Lights |
| Master 3rd | 5.22 x 3.41 | Ensuite Bath, Closet, Window |
| 2nd Br 3rd | 3.23 x 2.44 | Closet, Window, Broadloom |
| 3rd Br 3rd | 3.32 x 2.50 | Broadloom, Window |
| Laundry 3rd | - | |
| 4th Br Ground | 2.65 x 3.33 | W/O To Patio |
| 5th Br Bsmt | - |
| XXXXXXXX | XXX XX, XXXX |
XXXXXXX XXX XXXX |
|
| XXX XX, XXXX |
XXXXXX XXX XXXX |
$X,XXX | |
| XXXXXXXX | XXX XX, XXXX |
XXXX XXX XXXX |
$XXX,XXX |
| XXX XX, XXXX |
XXXXXX XXX XXXX |
$XXX,XXX | |
| XXXXXXXX | XXX XX, XXXX |
XXXXXXX XXX XXXX |
|
| XXX XX, XXXX |
XXXXXX XXX XXXX |
$XXX,XXX | |
| XXXXXXXX | XXX XX, XXXX |
XXXX XXX XXXX |
$XXX,XXX |
| XXX XX, XXXX |
XXXXXX XXX XXXX |
$XXX,XXX | |
| XXXXXXXX | XXX XX, XXXX |
XXXXXX XXX XXXX |
$X,XXX |
| XXX XX, XXXX |
XXXXXX XXX XXXX |
$X,XXX |
| XXXXXXXX XXXXXXX | XXX XX, XXXX | XXX XXXX |
| XXXXXXXX XXXXXX | XXX XX, XXXX | $3,250 XXX XXXX |
| XXXXXXXX XXXX | XXX XX, XXXX | $835,000 XXX XXXX |
| XXXXXXXX XXXXXX | XXX XX, XXXX | $834,990 XXX XXXX |
| XXXXXXXX XXXXXXX | XXX XX, XXXX | XXX XXXX |
| XXXXXXXX XXXXXX | XXX XX, XXXX | $849,990 XXX XXXX |
| XXXXXXXX XXXX | XXX XX, XXXX | $652,000 XXX XXXX |
| XXXXXXXX XXXXXX | XXX XX, XXXX | $669,000 XXX XXXX |
| XXXXXXXX XXXXXX | XXX XX, XXXX | $2,300 XXX XXXX |
| XXXXXXXX XXXXXX | XXX XX, XXXX | $2,288 XXX XXXX |

St Brigid School
Elementary: CatholicSt Monica Elementary School
Elementary: CatholicMorton Way Public School
Elementary: PublicCopeland Public School
Elementary: PublicRoberta Bondar Public School
Elementary: PublicChurchville P.S. Elementary School
Elementary: PublicArchbishop Romero Catholic Secondary School
Secondary: CatholicÉcole secondaire Jeunes sans frontières
Secondary: PublicSt Augustine Secondary School
Secondary: CatholicCardinal Leger Secondary School
Secondary: CatholicBrampton Centennial Secondary School
Secondary: PublicDavid Suzuki Secondary School
Secondary: Public- 4 bath
- 4 bed
- 2000 sqft
39 Queenpost Drive, Brampton, Ontario • L6Y 6L2 • Credit Valley
- — bath
- — bed
- — sqft
19 Brushwood Drive, Brampton, Ontario • L6Y 6G5 • Bram West




