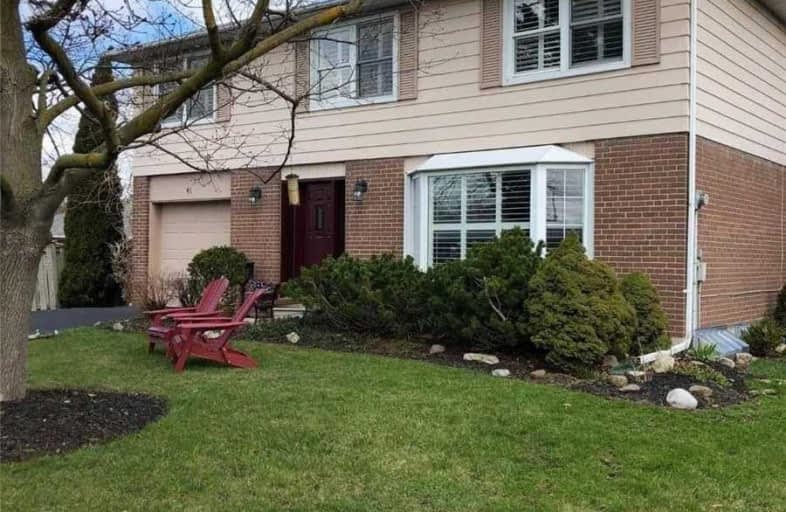Sold on May 31, 2019
Note: Property is not currently for sale or for rent.

-
Type: Detached
-
Style: 2-Storey
-
Lot Size: 51.05 x 117.76 Feet
-
Age: No Data
-
Taxes: $4,719 per year
-
Days on Site: 64 Days
-
Added: Sep 07, 2019 (2 months on market)
-
Updated:
-
Last Checked: 12 hours ago
-
MLS®#: W4396110
-
Listed By: Royal lepage credit valley real estate, brokerage
If You Haven't Booked A Showing You Are Missing Out On A Special Property Beautiful Two Storey Home Located In The Highly Desirable Peel Village Area Of Brampton. This Home Features Four Large Bedrooms. New Kitchen Features Maple Cupboards With Quartz Countertops With Island,Basement Is Fully Finished With Rec Room. Walk Out To Private Deck Surrounded By Mature Trees. Hardwood Floors, California Shutters. Upgraded Doors, Windows And Much More. Shows A 10 Plus
Extras
Walk In From Garage Leads To Large Finished Basement. Listing Includes All Window Coverings And Elfs. Stainless Steel Fridge, Stove And Built In Dishwasher. Washer And Dryer, California Shutters. Property Is Located Close To 407 And 410.
Property Details
Facts for 41 Caldwell Crescent, Brampton
Status
Days on Market: 64
Last Status: Sold
Sold Date: May 31, 2019
Closed Date: Aug 15, 2019
Expiry Date: May 27, 2019
Sold Price: $710,000
Unavailable Date: May 31, 2019
Input Date: Mar 28, 2019
Property
Status: Sale
Property Type: Detached
Style: 2-Storey
Area: Brampton
Community: Brampton East
Availability Date: 30/60
Inside
Bedrooms: 4
Bathrooms: 3
Kitchens: 1
Rooms: 7
Den/Family Room: No
Air Conditioning: Central Air
Fireplace: No
Washrooms: 3
Building
Basement: Finished
Basement 2: Sep Entrance
Heat Type: Forced Air
Heat Source: Gas
Exterior: Alum Siding
Water Supply: None
Special Designation: Unknown
Parking
Driveway: Pvt Double
Garage Spaces: 1
Garage Type: Attached
Covered Parking Spaces: 6
Total Parking Spaces: 7
Fees
Tax Year: 2018
Tax Legal Description: Lot 585 Pl 695 S/T Br55648
Taxes: $4,719
Highlights
Feature: Golf
Feature: Hospital
Feature: Park
Feature: Place Of Worship
Feature: Public Transit
Feature: School
Land
Cross Street: Main Street/ Bartley
Municipality District: Brampton
Fronting On: East
Pool: None
Sewer: Sewers
Lot Depth: 117.76 Feet
Lot Frontage: 51.05 Feet
Additional Media
- Virtual Tour: http://wylieford.homelistingtours.com/listing2/41-caldwell-crescent
Rooms
Room details for 41 Caldwell Crescent, Brampton
| Type | Dimensions | Description |
|---|---|---|
| Living Main | 3.44 x 5.24 | Hardwood Floor, Bay Window, Crown Moulding |
| Dining Main | 2.84 x 4.33 | Hardwood Floor, W/O To Deck, Crown Moulding |
| Kitchen Main | 3.54 x 4.33 | Quartz Counter, Ceramic Floor, Stainless Steel Appl |
| Master 2nd | 3.05 x 4.87 | 2 Pc Ensuite, Broadloom, W/I Closet |
| Br 2nd | 3.32 x 4.51 | Broadloom, His/Hers Closets |
| Br 2nd | 2.74 x 3.41 | Broadloom, Closet |
| Br 2nd | 2.89 x 3.62 | Broadloom, Closet |
| Rec 2nd | 4.60 x 7.63 | Pot Lights, Broadloom |
| Laundry 2nd | 2.75 x 5.63 |
| XXXXXXXX | XXX XX, XXXX |
XXXX XXX XXXX |
$XXX,XXX |
| XXX XX, XXXX |
XXXXXX XXX XXXX |
$XXX,XXX | |
| XXXXXXXX | XXX XX, XXXX |
XXXXXXX XXX XXXX |
|
| XXX XX, XXXX |
XXXXXX XXX XXXX |
$XXX,XXX | |
| XXXXXXXX | XXX XX, XXXX |
XXXXXXX XXX XXXX |
|
| XXX XX, XXXX |
XXXXXX XXX XXXX |
$XXX,XXX | |
| XXXXXXXX | XXX XX, XXXX |
XXXXXXXX XXX XXXX |
|
| XXX XX, XXXX |
XXXXXX XXX XXXX |
$XXX,XXX | |
| XXXXXXXX | XXX XX, XXXX |
XXXX XXX XXXX |
$XXX,XXX |
| XXX XX, XXXX |
XXXXXX XXX XXXX |
$XXX,XXX | |
| XXXXXXXX | XXX XX, XXXX |
XXXXXXX XXX XXXX |
|
| XXX XX, XXXX |
XXXXXX XXX XXXX |
$XXX,XXX |
| XXXXXXXX XXXX | XXX XX, XXXX | $710,000 XXX XXXX |
| XXXXXXXX XXXXXX | XXX XX, XXXX | $719,900 XXX XXXX |
| XXXXXXXX XXXXXXX | XXX XX, XXXX | XXX XXXX |
| XXXXXXXX XXXXXX | XXX XX, XXXX | $769,900 XXX XXXX |
| XXXXXXXX XXXXXXX | XXX XX, XXXX | XXX XXXX |
| XXXXXXXX XXXXXX | XXX XX, XXXX | $799,500 XXX XXXX |
| XXXXXXXX XXXXXXXX | XXX XX, XXXX | XXX XXXX |
| XXXXXXXX XXXXXX | XXX XX, XXXX | $765,000 XXX XXXX |
| XXXXXXXX XXXX | XXX XX, XXXX | $569,000 XXX XXXX |
| XXXXXXXX XXXXXX | XXX XX, XXXX | $574,900 XXX XXXX |
| XXXXXXXX XXXXXXX | XXX XX, XXXX | XXX XXXX |
| XXXXXXXX XXXXXX | XXX XX, XXXX | $609,941 XXX XXXX |

Peel Alternative - North Elementary
Elementary: PublicSir Wilfrid Laurier Public School
Elementary: PublicSt Kevin School
Elementary: CatholicParkway Public School
Elementary: PublicSt Francis Xavier Elementary School
Elementary: CatholicWilliam G. Davis Senior Public School
Elementary: PublicPeel Alternative North
Secondary: PublicPeel Alternative North ISR
Secondary: PublicCentral Peel Secondary School
Secondary: PublicCardinal Leger Secondary School
Secondary: CatholicBrampton Centennial Secondary School
Secondary: PublicTurner Fenton Secondary School
Secondary: Public- 2 bath
- 4 bed
1 Craig Street, Brampton, Ontario • L6Y 1H8 • Downtown Brampton
- 2 bath
- 4 bed
- 1500 sqft
96 Post Road, Brampton, Ontario • L6V 1X2 • Brampton North




