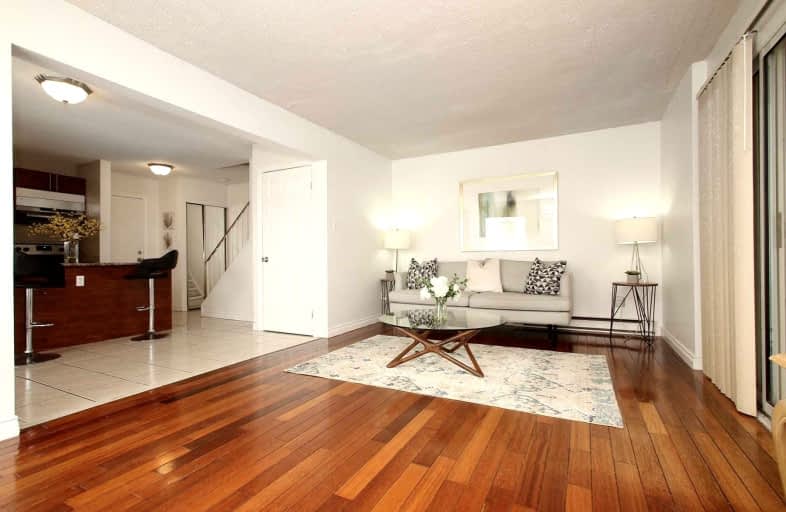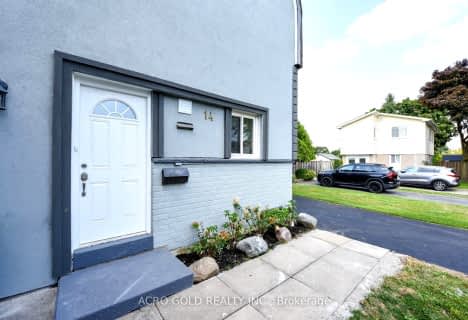
Hilldale Public School
Elementary: Public
1.10 km
Jefferson Public School
Elementary: Public
0.84 km
Grenoble Public School
Elementary: Public
0.26 km
St Jean Brebeuf Separate School
Elementary: Catholic
0.48 km
Goldcrest Public School
Elementary: Public
0.79 km
Greenbriar Senior Public School
Elementary: Public
0.39 km
Judith Nyman Secondary School
Secondary: Public
1.00 km
Holy Name of Mary Secondary School
Secondary: Catholic
0.46 km
Chinguacousy Secondary School
Secondary: Public
0.65 km
Bramalea Secondary School
Secondary: Public
2.61 km
North Park Secondary School
Secondary: Public
2.94 km
St Thomas Aquinas Secondary School
Secondary: Catholic
0.80 km














