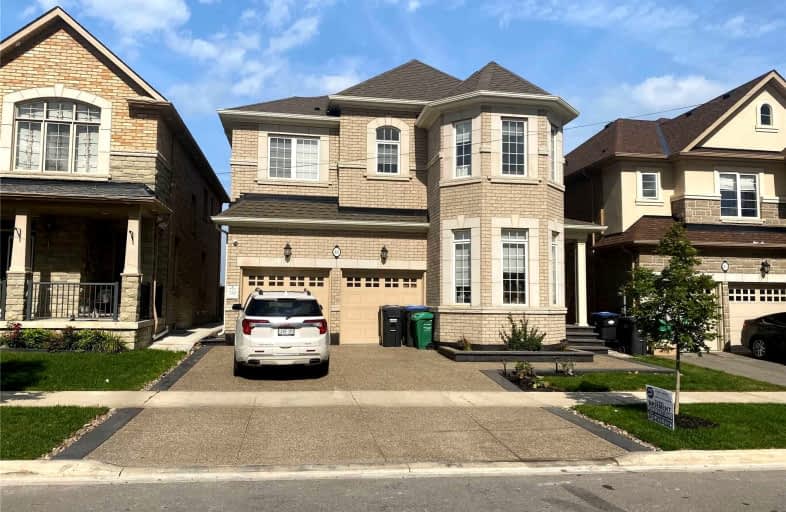Car-Dependent
- Almost all errands require a car.
Some Transit
- Most errands require a car.
Somewhat Bikeable
- Most errands require a car.

Dolson Public School
Elementary: PublicSt. Daniel Comboni Catholic Elementary School
Elementary: CatholicSt. Aidan Catholic Elementary School
Elementary: CatholicSt. Bonaventure Catholic Elementary School
Elementary: CatholicAylesbury P.S. Elementary School
Elementary: PublicBrisdale Public School
Elementary: PublicJean Augustine Secondary School
Secondary: PublicParkholme School
Secondary: PublicSt. Roch Catholic Secondary School
Secondary: CatholicFletcher's Meadow Secondary School
Secondary: PublicDavid Suzuki Secondary School
Secondary: PublicSt Edmund Campion Secondary School
Secondary: Catholic-
Gage Park
2 Wellington St W (at Wellington St. E), Brampton ON L6Y 4R2 7.18km -
Chinguacousy Park
Central Park Dr (at Queen St. E), Brampton ON L6S 6G7 10.94km -
Dunblaine Park
Brampton ON L6T 3H2 12.5km
-
Scotiabank
66 Quarry Edge Dr (at Bovaird Dr.), Brampton ON L6V 4K2 5.87km -
CIBC
380 Bovaird Dr E, Brampton ON L6Z 2S6 6.48km -
Scotiabank
284 Queen St E (at Hansen Rd.), Brampton ON L6V 1C2 8.34km
- 1 bath
- 2 bed
108 Earlsbridge Boulevard, Brampton, Ontario • L7A 3W7 • Northwest Sandalwood Parkway
- 1 bath
- 2 bed
- 700 sqft
Bsmt-33 Schooner Drive, Brampton, Ontario • L7A 3H3 • Fletcher's Meadow
- 1 bath
- 2 bed
- 700 sqft
32 Maple Beach Crescent, Brampton, Ontario • L7A 2T8 • Fletcher's Meadow














