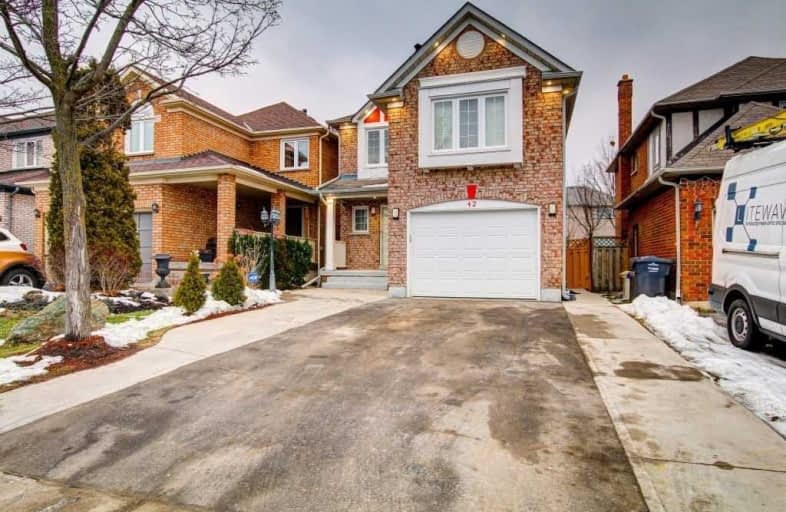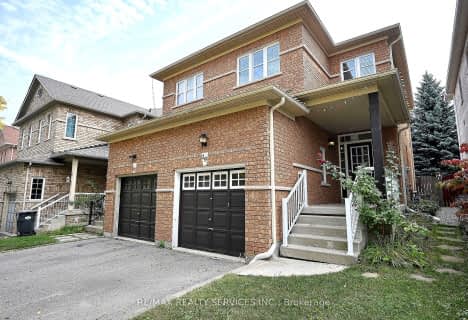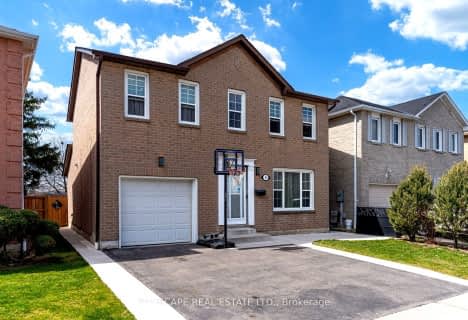
Massey Street Public School
Elementary: PublicSt Isaac Jogues Elementary School
Elementary: CatholicOur Lady of Providence Elementary School
Elementary: CatholicSpringdale Public School
Elementary: PublicGreat Lakes Public School
Elementary: PublicFernforest Public School
Elementary: PublicJudith Nyman Secondary School
Secondary: PublicHarold M. Brathwaite Secondary School
Secondary: PublicSandalwood Heights Secondary School
Secondary: PublicNorth Park Secondary School
Secondary: PublicLouise Arbour Secondary School
Secondary: PublicSt Marguerite d'Youville Secondary School
Secondary: Catholic- 4 bath
- 3 bed
- 1500 sqft
75 Saintsbury Crescent, Brampton, Ontario • L6R 2V9 • Sandringham-Wellington
- 3 bath
- 3 bed
- 1500 sqft
76 Dewridge Court, Brampton, Ontario • L6R 3C1 • Sandringham-Wellington














