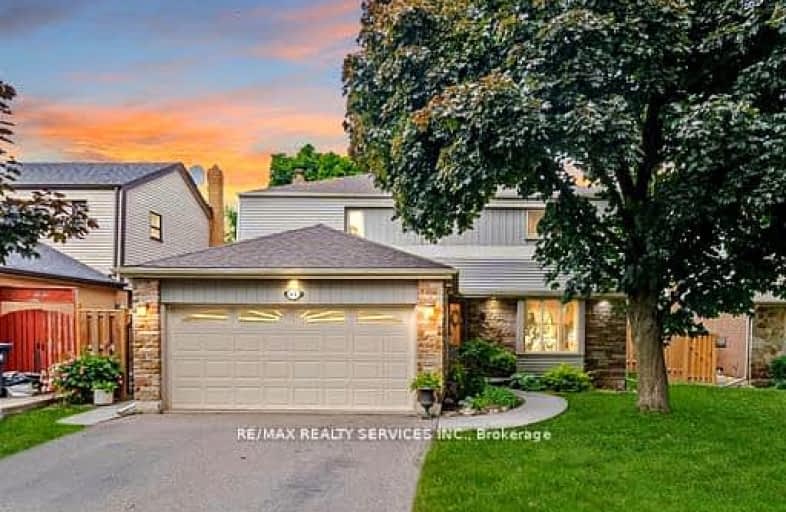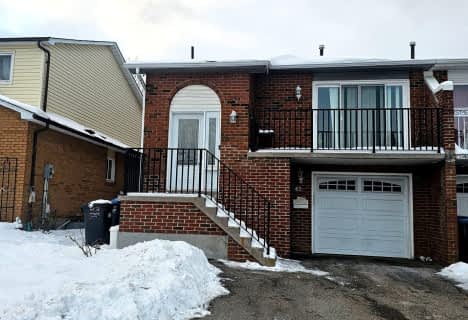Somewhat Walkable
- Some errands can be accomplished on foot.
51
/100
Good Transit
- Some errands can be accomplished by public transportation.
50
/100
Bikeable
- Some errands can be accomplished on bike.
51
/100

Hilldale Public School
Elementary: Public
1.04 km
Jefferson Public School
Elementary: Public
0.39 km
St Jean Brebeuf Separate School
Elementary: Catholic
0.93 km
St John Bosco School
Elementary: Catholic
0.57 km
St Anthony School
Elementary: Catholic
0.53 km
Williams Parkway Senior Public School
Elementary: Public
0.73 km
Judith Nyman Secondary School
Secondary: Public
0.61 km
Holy Name of Mary Secondary School
Secondary: Catholic
1.52 km
Chinguacousy Secondary School
Secondary: Public
0.55 km
Sandalwood Heights Secondary School
Secondary: Public
3.22 km
North Park Secondary School
Secondary: Public
2.15 km
St Thomas Aquinas Secondary School
Secondary: Catholic
1.99 km
-
Richview Barber Shop
Toronto ON 15.53km -
Staghorn Woods Park
855 Ceremonial Dr, Mississauga ON 15.67km -
Cruickshank Park
Lawrence Ave W (Little Avenue), Toronto ON 17.4km
-
CIBC
380 Bovaird Dr E, Brampton ON L6Z 2S6 4.36km -
Scotiabank
160 Yellow Avens Blvd (at Airport Rd.), Brampton ON L6R 0M5 4.6km -
Scotiabank
66 Quarry Edge Dr (at Bovaird Dr.), Brampton ON L6V 4K2 5.12km














