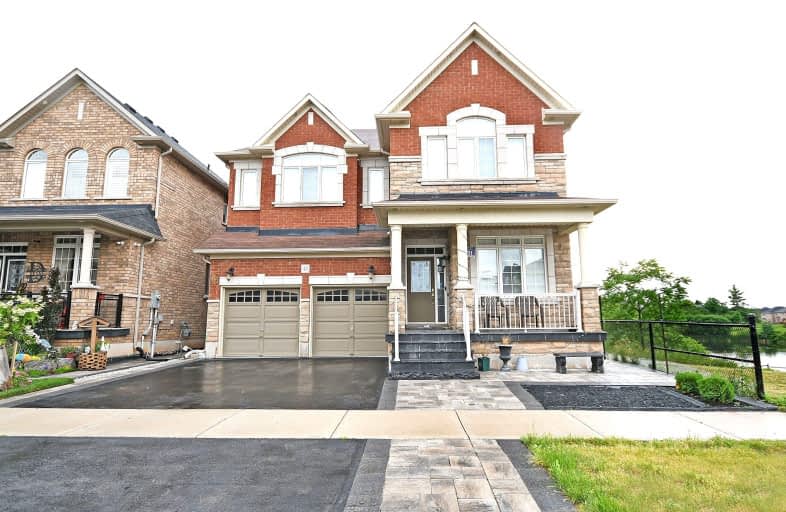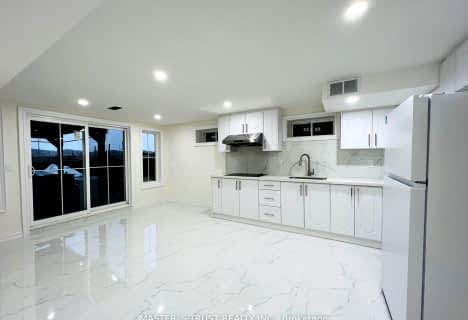Car-Dependent
- Most errands require a car.
33
/100
Some Transit
- Most errands require a car.
48
/100
Bikeable
- Some errands can be accomplished on bike.
51
/100

St Brigid School
Elementary: Catholic
1.32 km
St Monica Elementary School
Elementary: Catholic
0.86 km
Queen Street Public School
Elementary: Public
1.47 km
Copeland Public School
Elementary: Public
1.36 km
Sir William Gage Middle School
Elementary: Public
1.62 km
Churchville P.S. Elementary School
Elementary: Public
0.29 km
Archbishop Romero Catholic Secondary School
Secondary: Catholic
3.47 km
St Augustine Secondary School
Secondary: Catholic
0.89 km
Cardinal Leger Secondary School
Secondary: Catholic
3.59 km
Brampton Centennial Secondary School
Secondary: Public
2.44 km
St. Roch Catholic Secondary School
Secondary: Catholic
2.99 km
David Suzuki Secondary School
Secondary: Public
1.61 km














