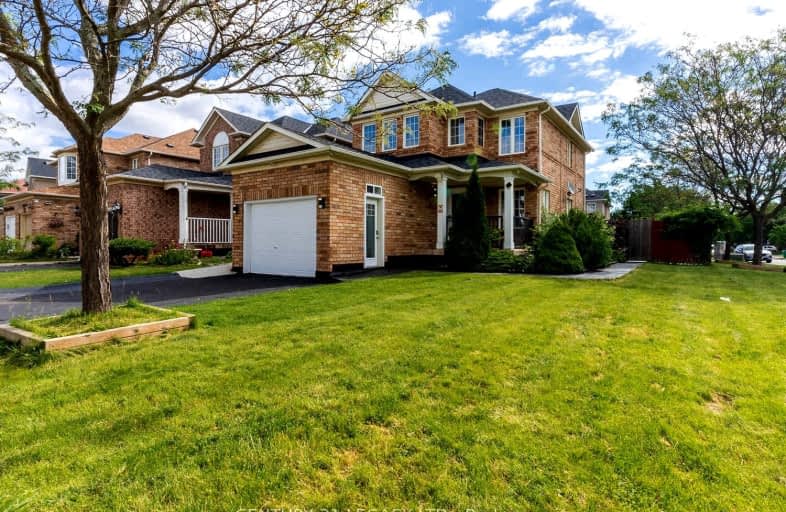Somewhat Walkable
- Some errands can be accomplished on foot.
Good Transit
- Some errands can be accomplished by public transportation.
Very Bikeable
- Most errands can be accomplished on bike.

Mount Pleasant Village Public School
Elementary: PublicSt. Jean-Marie Vianney Catholic Elementary School
Elementary: CatholicGuardian Angels Catholic Elementary School
Elementary: CatholicJames Potter Public School
Elementary: PublicNelson Mandela P.S. (Elementary)
Elementary: PublicWorthington Public School
Elementary: PublicJean Augustine Secondary School
Secondary: PublicParkholme School
Secondary: PublicSt. Roch Catholic Secondary School
Secondary: CatholicFletcher's Meadow Secondary School
Secondary: PublicDavid Suzuki Secondary School
Secondary: PublicSt Edmund Campion Secondary School
Secondary: Catholic-
Chinguacousy Park
Central Park Dr (at Queen St. E), Brampton ON L6S 6G7 8.61km -
Lake Aquitaine Park
2750 Aquitaine Ave, Mississauga ON L5N 3S6 11.15km -
Danville Park
6525 Danville Rd, Mississauga ON 11.17km
-
BMO Bank of Montreal
9505 Mississauga Rd (Williams Pkwy), Brampton ON L6X 0Z8 2.4km -
Scotiabank
9483 Mississauga Rd, Brampton ON L6X 0Z8 2.47km -
Scotiabank
66 Quarry Edge Dr (at Bovaird Dr.), Brampton ON L6V 4K2 3.75km
- 3 bath
- 3 bed
- 2000 sqft
52 Robert Parkinson Drive, Brampton, Ontario • L7A 0Y2 • Northwest Brampton
- 3 bath
- 4 bed
- 2000 sqft
Mn+2n-78 Fairhill Avenue, Brampton, Ontario • L7A 2E8 • Fletcher's Meadow
- 4 bath
- 3 bed
- 1500 sqft
Upper-40 Sweetwood Circle, Brampton, Ontario • L7A 2X7 • Fletcher's Meadow














