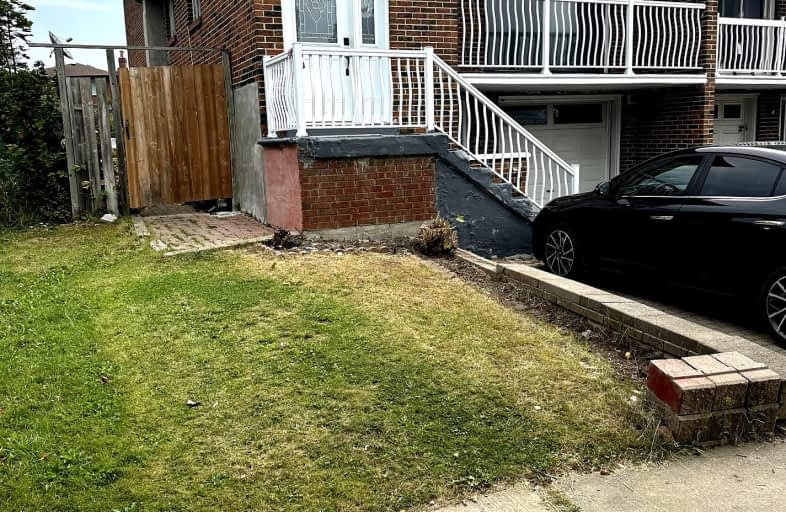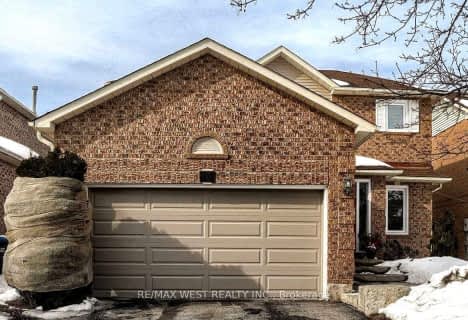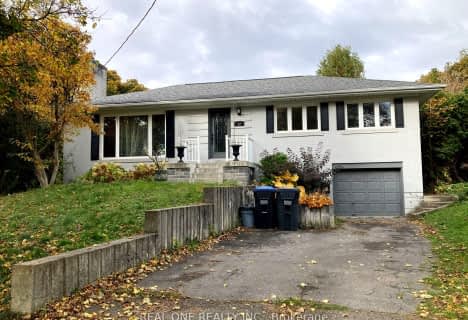Car-Dependent
- Most errands require a car.
Some Transit
- Most errands require a car.
Somewhat Bikeable
- Most errands require a car.

St Brigid School
Elementary: CatholicMcHugh Public School
Elementary: PublicSt Monica Elementary School
Elementary: CatholicCentennial Senior Public School
Elementary: PublicRidgeview Public School
Elementary: PublicSir William Gage Middle School
Elementary: PublicArchbishop Romero Catholic Secondary School
Secondary: CatholicSt Augustine Secondary School
Secondary: CatholicCentral Peel Secondary School
Secondary: PublicCardinal Leger Secondary School
Secondary: CatholicBrampton Centennial Secondary School
Secondary: PublicDavid Suzuki Secondary School
Secondary: Public-
Chinguacousy Park
Central Park Dr (at Queen St. E), Brampton ON L6S 6G7 6.8km -
Fairwind Park
181 Eglinton Ave W, Mississauga ON L5R 0E9 11.04km -
Manor Hill Park
Ontario 11.57km
-
TD Bank Financial Group
7685 Hurontario St S, Brampton ON L6W 0B4 3.22km -
Scotiabank
284 Queen St E (at Hansen Rd.), Brampton ON L6V 1C2 3.47km -
TD Bank Financial Group
8305 Financial Dr, Brampton ON L6Y 1M1 4.4km
- 1 bath
- 3 bed
- 700 sqft
Main-15 Northwood Drive, Brampton, Ontario • L6X 2L3 • Northwood Park













