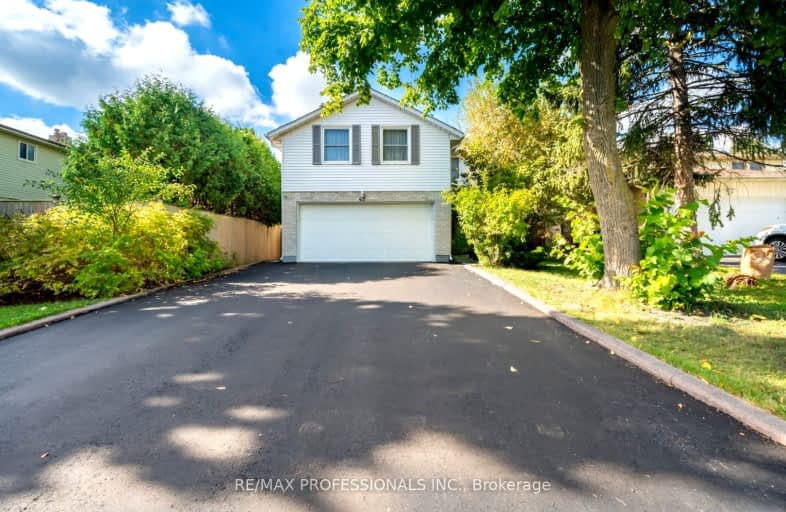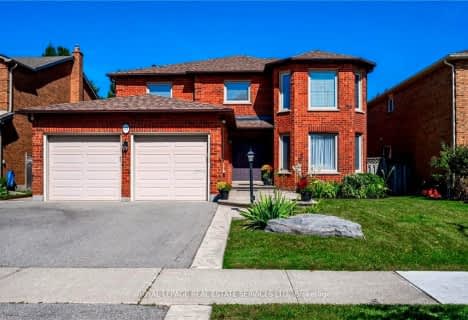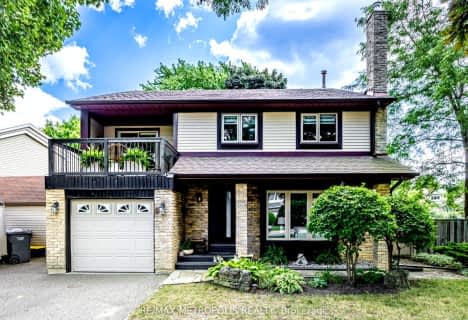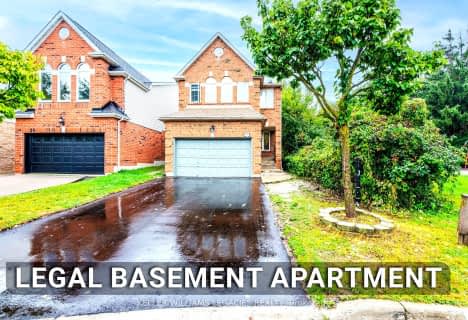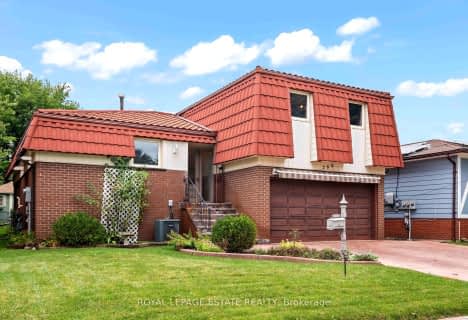Very Walkable
- Most errands can be accomplished on foot.
Good Transit
- Some errands can be accomplished by public transportation.
Bikeable
- Some errands can be accomplished on bike.

Sacred Heart Separate School
Elementary: CatholicSt Agnes Separate School
Elementary: CatholicSt Leonard School
Elementary: CatholicConestoga Public School
Elementary: PublicRobert H Lagerquist Senior Public School
Elementary: PublicTerry Fox Public School
Elementary: PublicHarold M. Brathwaite Secondary School
Secondary: PublicHeart Lake Secondary School
Secondary: PublicNorth Park Secondary School
Secondary: PublicNotre Dame Catholic Secondary School
Secondary: CatholicLouise Arbour Secondary School
Secondary: PublicSt Marguerite d'Youville Secondary School
Secondary: Catholic-
Chinguacousy Park
Central Park Dr (at Queen St. E), Brampton ON L6S 6G7 5.29km -
Meadowvale Conservation Area
1081 Old Derry Rd W (2nd Line), Mississauga ON L5B 3Y3 11.97km -
Fairwind Park
181 Eglinton Ave W, Mississauga ON L5R 0E9 17.24km
-
CIBC
380 Bovaird Dr E, Brampton ON L6Z 2S6 1.59km -
TD Bank Financial Group
10908 Hurontario St, Brampton ON L7A 3R9 1.96km -
Scotiabank
10645 Bramalea Rd (Sandalwood), Brampton ON L6R 3P4 4.05km
- 4 bath
- 3 bed
- 1500 sqft
7 Muskoka Street East, Brampton, Ontario • L6Z 3W3 • Heart Lake West
- 4 bath
- 3 bed
- 2000 sqft
50 Begonia Crescent, Brampton, Ontario • L7A 0M6 • Northwest Sandalwood Parkway
- — bath
- — bed
- — sqft
10 Chipmunk Crescent, Brampton, Ontario • L6R 1B2 • Sandringham-Wellington
