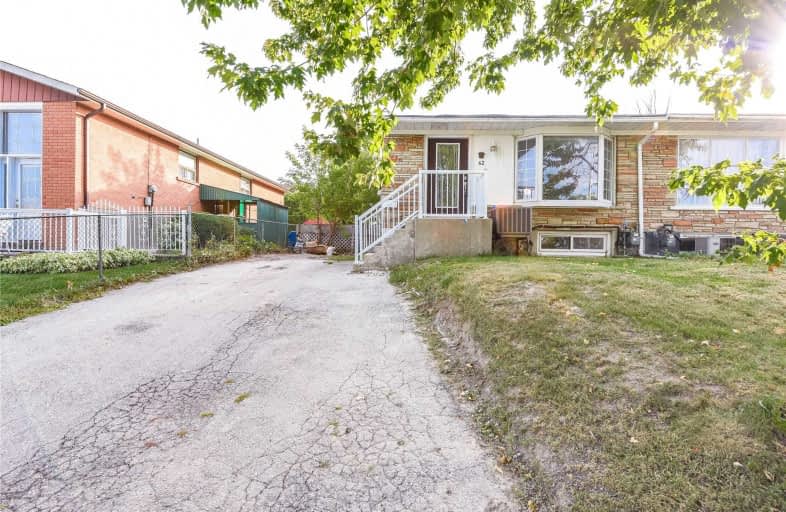Sold on Sep 07, 2019
Note: Property is not currently for sale or for rent.

-
Type: Semi-Detached
-
Style: Backsplit 4
-
Lot Size: 35.01 x 90 Feet
-
Age: No Data
-
Taxes: $3,450 per year
-
Days on Site: 3 Days
-
Added: Sep 09, 2019 (3 days on market)
-
Updated:
-
Last Checked: 11 hours ago
-
MLS®#: W4564327
-
Listed By: Homelife/miracle realty ltd, brokerage
Great Starter Renovated 4+1 Br Home W/2 Self Contained Units: Ideal For First Time Buyers/Investors Features Formal Living Rm O/L Landscaped Front Yard Through Bow Window; Dining Rm Combined W/Living; Eat In Kitchen W/Breakfast Area W/O Side Yard; Oversized Master Br O/L Large Backyard; 4 Brs 2 Upgraded Washrooms; Professionally Finished Basement W/Family Room/2 Bedrooms/Kitchen/Full Wr/Den/Separate Entrance; Large Driveway Fits 6 Cars; Lots Of Potential.
Extras
Decorative Front Glass Door; Ceramic Tile Floor; Separate Side Entrance; Back Roof (2018); Freshly Painted(Aug 2019); All Existing Appliances; All (Some New) Electrical Fixtures; Lots Of Crawl Space
Property Details
Facts for 42 Sharon Court, Brampton
Status
Days on Market: 3
Last Status: Sold
Sold Date: Sep 07, 2019
Closed Date: Oct 03, 2019
Expiry Date: Nov 15, 2019
Sold Price: $617,500
Unavailable Date: Sep 07, 2019
Input Date: Sep 04, 2019
Prior LSC: Listing with no contract changes
Property
Status: Sale
Property Type: Semi-Detached
Style: Backsplit 4
Area: Brampton
Community: Bram East
Availability Date: Tba
Inside
Bedrooms: 4
Bedrooms Plus: 1
Bathrooms: 2
Kitchens: 1
Kitchens Plus: 1
Rooms: 6
Den/Family Room: Yes
Air Conditioning: Central Air
Fireplace: No
Laundry Level: Lower
Central Vacuum: N
Washrooms: 2
Building
Basement: Finished
Basement 2: Sep Entrance
Heat Type: Forced Air
Heat Source: Gas
Exterior: Brick
Elevator: N
Water Supply: Municipal
Special Designation: Unknown
Other Structures: Garden Shed
Parking
Driveway: Private
Garage Type: None
Covered Parking Spaces: 6
Total Parking Spaces: 6
Fees
Tax Year: 2019
Tax Legal Description: Pt Lt 183, Pl 684, As In Ro478551 ; S/T Br47072, B
Taxes: $3,450
Land
Cross Street: Queen & Kennedy
Municipality District: Brampton
Fronting On: West
Pool: None
Sewer: Sewers
Lot Depth: 90 Feet
Lot Frontage: 35.01 Feet
Lot Irregularities: Cul De Sac Court Loca
Additional Media
- Virtual Tour: http://www.mississaugavirtualtour.ca/UzSeptember19/4SepUbnrandedA/
Rooms
Room details for 42 Sharon Court, Brampton
| Type | Dimensions | Description |
|---|---|---|
| Living Main | 3.45 x 7.91 | Hardwood Floor, Bow Window, O/Looks Frontyard |
| Dining Main | 3.45 x 7.91 | Hardwood Floor, Combined W/Living, Open Concept |
| Kitchen Main | 2.71 x 5.68 | O/Looks Dining, Breakfast Area, Side Door |
| Breakfast Main | 2.71 x 5.68 | Combined W/Kitchen, Side Door, W/O To Yard |
| Master Upper | 3.45 x 5.17 | Hardwood Floor, O/Looks Backyard, Closet |
| 2nd Br Upper | 2.72 x 2.97 | Hardwood Floor, O/Looks Backyard, Closet |
| 3rd Br Lower | 2.81 x 5.18 | Laminate, His/Hers Closets, O/Looks Backyard |
| 4th Br Lower | 2.62 x 3.30 | Laminate, O/Looks Backyard, Closet |
| Family Bsmt | 3.40 x 5.81 | Laminate, O/Looks Frontyard, Open Concept |
| Kitchen Bsmt | - | Open Concept, O/Looks Family, Double Sink |
| Den Bsmt | 2.67 x 2.86 | Laminate, Open Concept, O/Looks Family |
| XXXXXXXX | XXX XX, XXXX |
XXXX XXX XXXX |
$XXX,XXX |
| XXX XX, XXXX |
XXXXXX XXX XXXX |
$XXX,XXX | |
| XXXXXXXX | XXX XX, XXXX |
XXXX XXX XXXX |
$XXX,XXX |
| XXX XX, XXXX |
XXXXXX XXX XXXX |
$XXX,XXX | |
| XXXXXXXX | XXX XX, XXXX |
XXXXXXXX XXX XXXX |
|
| XXX XX, XXXX |
XXXXXX XXX XXXX |
$XXX,XXX |
| XXXXXXXX XXXX | XXX XX, XXXX | $617,500 XXX XXXX |
| XXXXXXXX XXXXXX | XXX XX, XXXX | $569,999 XXX XXXX |
| XXXXXXXX XXXX | XXX XX, XXXX | $374,900 XXX XXXX |
| XXXXXXXX XXXXXX | XXX XX, XXXX | $374,900 XXX XXXX |
| XXXXXXXX XXXXXXXX | XXX XX, XXXX | XXX XXXX |
| XXXXXXXX XXXXXX | XXX XX, XXXX | $374,900 XXX XXXX |

Helen Wilson Public School
Elementary: PublicSt Mary Elementary School
Elementary: CatholicMadoc Drive Public School
Elementary: PublicParkway Public School
Elementary: PublicSir Winston Churchill Public School
Elementary: PublicAgnes Taylor Public School
Elementary: PublicPeel Alternative North
Secondary: PublicArchbishop Romero Catholic Secondary School
Secondary: CatholicPeel Alternative North ISR
Secondary: PublicCentral Peel Secondary School
Secondary: PublicCardinal Leger Secondary School
Secondary: CatholicBrampton Centennial Secondary School
Secondary: Public

