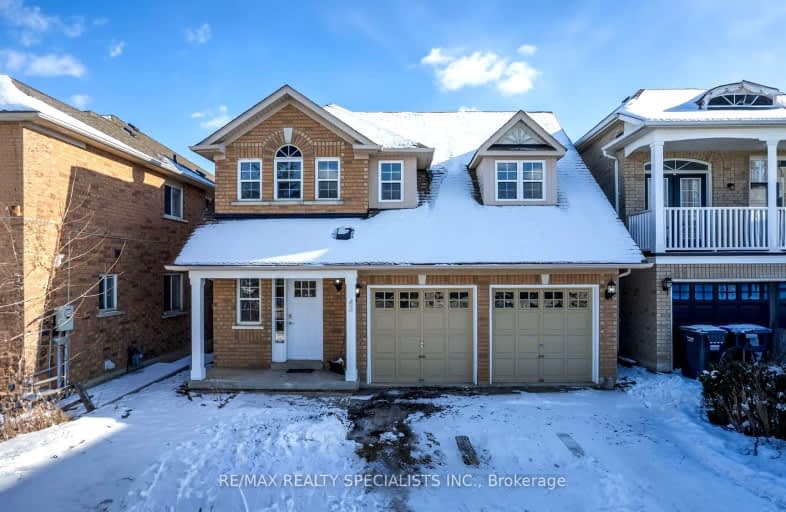Somewhat Walkable
- Some errands can be accomplished on foot.
Some Transit
- Most errands require a car.
Bikeable
- Some errands can be accomplished on bike.

St. Aidan Catholic Elementary School
Elementary: CatholicSt. Lucy Catholic Elementary School
Elementary: CatholicMcCrimmon Middle School
Elementary: PublicBrisdale Public School
Elementary: PublicCheyne Middle School
Elementary: PublicRowntree Public School
Elementary: PublicJean Augustine Secondary School
Secondary: PublicParkholme School
Secondary: PublicHeart Lake Secondary School
Secondary: PublicSt. Roch Catholic Secondary School
Secondary: CatholicFletcher's Meadow Secondary School
Secondary: PublicSt Edmund Campion Secondary School
Secondary: Catholic-
St. Louis Bar and Grill
10061 McLaughlin Road, Unit 1, Brampton, ON L7A 2X5 2.31km -
2 Bicas
15-2 Fisherman Drive, Brampton, ON L7A 1B5 2.47km -
Endzone Sports Bar & Grill
10886 Hurontario Street, Unit 1A, Brampton, ON L7A 3R9 2.57km
-
Bean + Pearl
10625 Creditview Road, Unit C1, Brampton, ON L7A 0T4 1.61km -
Tim Hortons
10041 Mclaughlin Road, Brampton, ON L7A 2X5 2.38km -
McDonald's
30 Brisdale Road, Building C, Brampton, ON L7A 3G1 2.59km
-
Goodlife Fitness
10088 McLaughlin Road, Brampton, ON L7A 2X6 2.29km -
Fit 4 Less
35 Worthington Avenue, Brampton, ON L7A 2Y7 2.37km -
LA Fitness
225 Fletchers Creek Blvd, Brampton, ON L6X 0Y7 2.52km
-
Shoppers Drug Mart
10661 Chinguacousy Road, Building C, Flectchers Meadow, Brampton, ON L7A 3E9 0.66km -
Medi plus
20 Red Maple Drive, Unit 14, Brampton, ON L6X 4N7 3.09km -
Rexall
13 - 15 10035 Hurontario Street, Brampton, ON L6Z 0E6 3.25km
-
Pizza Nova
10 Earlsbridge Blvd, Brampton, ON L7A 2L8 0.17km -
Mary Brown's
10671 Chinguacousy Rd, Unit B16, Brampton, ON L7A 0N5 0.58km -
Hakkalicious
10671 Chinguacousy Road, Unit B-3, Brampton, ON L7A 3E9 0.66km
-
Centennial Mall
227 Vodden Street E, Brampton, ON L6V 1N2 5.67km -
Trinity Common Mall
210 Great Lakes Drive, Brampton, ON L6R 2K7 5.87km -
Kennedy Square Mall
50 Kennedy Rd S, Brampton, ON L6W 3E7 7.07km
-
FreshCo
10651 Chinguacousy Road, Brampton, ON L6Y 0N5 0.67km -
Ample Food Market
235 Fletchers Creek Boulevard, Brampton, ON L6X 5C4 2.14km -
Fortinos
35 Worthington Avenue, Brampton, ON L7A 2Y7 2.45km
-
LCBO
31 Worthington Avenue, Brampton, ON L7A 2Y7 2.48km -
The Beer Store
11 Worthington Avenue, Brampton, ON L7A 2Y7 2.62km -
LCBO
170 Sandalwood Pky E, Brampton, ON L6Z 1Y5 3.68km
-
Petro Canada
9981 Chinguacousy Road, Brampton, ON L6X 0E8 2.49km -
Petro-Canada
5 Sandalwood Parkway W, Brampton, ON L7A 1J6 2.46km -
Canadian Tire Gas+
10031 McLaughlin Road, Brampton, ON L7A 2X5 2.48km
-
Rose Theatre Brampton
1 Theatre Lane, Brampton, ON L6V 0A3 5.65km -
Garden Square
12 Main Street N, Brampton, ON L6V 1N6 5.72km -
SilverCity Brampton Cinemas
50 Great Lakes Drive, Brampton, ON L6R 2K7 5.79km
-
Brampton Library - Four Corners Branch
65 Queen Street E, Brampton, ON L6W 3L6 5.85km -
Brampton Library, Springdale Branch
10705 Bramalea Rd, Brampton, ON L6R 0C1 8.01km -
Halton Hills Public Library
9 Church Street, Georgetown, ON L7G 2A3 10.01km
-
William Osler Hospital
Bovaird Drive E, Brampton, ON 8.19km -
Brampton Civic Hospital
2100 Bovaird Drive, Brampton, ON L6R 3J7 8.09km -
LifeLabs
100 Pertosa Dr, Ste 206, Brampton, ON L6X 0H9 3.1km
-
Gage Park
2 Wellington St W (at Wellington St. E), Brampton ON L6Y 4R2 6km -
Chinguacousy Park
Central Park Dr (at Queen St. E), Brampton ON L6S 6G7 8.65km -
Staghorn Woods Park
855 Ceremonial Dr, Mississauga ON 16.41km
-
Hsbc Bank
74 Quarry Edge Dr (Yellow Brick Rd), Brampton ON L6V 4K2 3.45km -
Scotiabank
66 Quarry Edge Dr (at Bovaird Dr.), Brampton ON L6V 4K2 3.61km -
TD Bank Financial Group
130 Brickyard Way, Brampton ON L6V 4N1 3.86km
- 3 bath
- 4 bed
- 2000 sqft
575 Edenbrook Hill Drive, Brampton, Ontario • L7A 4T4 • Fletcher's Meadow
- 3 bath
- 3 bed
- 1500 sqft
8 Frontenac Crescent, Brampton, Ontario • L7A 3M7 • Fletcher's Meadow
- 3 bath
- 4 bed
- 2000 sqft
(Uppe-12 Polstar Road, Brampton, Ontario • L7A 4H1 • Northwest Brampton
- 3 bath
- 4 bed
- 2000 sqft
76 Humberstone Crescent South, Brampton, Ontario • L7A 4C1 • Northwest Brampton













