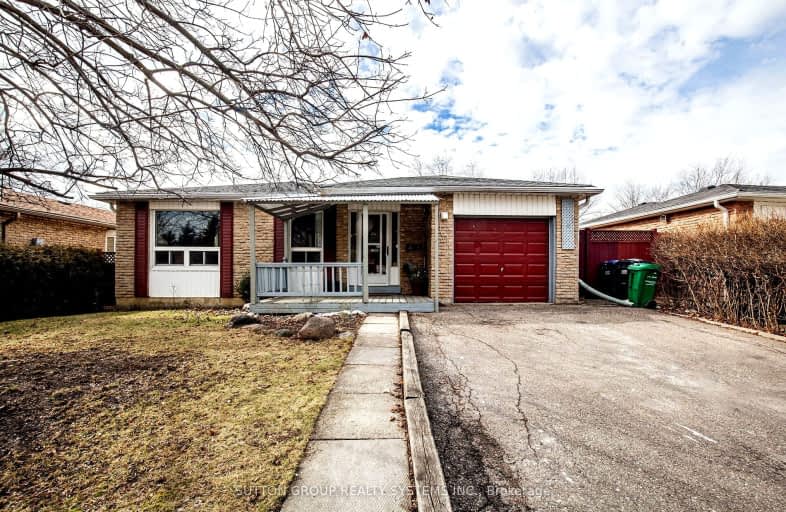Car-Dependent
- Almost all errands require a car.
Good Transit
- Some errands can be accomplished by public transportation.
Bikeable
- Some errands can be accomplished on bike.

Georges Vanier Catholic School
Elementary: CatholicJefferson Public School
Elementary: PublicGrenoble Public School
Elementary: PublicSt Jean Brebeuf Separate School
Elementary: CatholicGoldcrest Public School
Elementary: PublicGreenbriar Senior Public School
Elementary: PublicJudith Nyman Secondary School
Secondary: PublicHoly Name of Mary Secondary School
Secondary: CatholicChinguacousy Secondary School
Secondary: PublicBramalea Secondary School
Secondary: PublicNorth Park Secondary School
Secondary: PublicSt Thomas Aquinas Secondary School
Secondary: Catholic-
Oscar's Roadhouse
1785 Queen Street E, Brampton, ON L6T 4S3 1.5km -
Kelseys Original Roadhouse
2870 Queen Street E, Brampton, ON L6S 6E8 1.55km -
Grand Taj
90 Maritime Ontario Blvd, Brampton, ON L6S 0E7 1.85km
-
That Italian Place Cafe & Eatery
470 Chrysler Drive, Ste 32, Brampton, ON L6S 0C1 0.99km -
Tim Hortons
2400 E Queen Street, Brampton, ON L6S 5X9 1.13km -
Williams Fresh Cafe
2454 Queen Street E, Brampton, ON L6S 5X9 1.16km
-
Shoppers Drug Mart
980 Central Park Drive, Brampton, ON L6S 3J6 0.82km -
Brameast Pharmacy
44 - 2130 North Park Drive, Brampton, ON L6S 0C9 1.4km -
North Bramalea Pharmacy
9780 Bramalea Road, Brampton, ON L6S 2P1 1.56km
-
Papa John's Pizza
18 Corporation Drive, Unit 1, Brampton, ON L6S 6B5 0.31km -
Pizza Pizza
980 Central Park Drive, Brampton, ON L6S 3L7 0.65km -
Authentic Trini Foods
1650 Williams Parkway, Brampton, ON L6S 5R7 0.7km
-
Bramalea City Centre
25 Peel Centre Drive, Brampton, ON L6T 3R5 2.63km -
Trinity Common Mall
210 Great Lakes Drive, Brampton, ON L6R 2K7 3.97km -
Centennial Mall
227 Vodden Street E, Brampton, ON L6V 1N2 5.15km
-
M&M Food Market
9185 Torbram Road, Brampton, ON L6S 3L2 0.9km -
Rabba Fine Foods
17 Kings Cross Road, Brampton, ON L6T 3V5 2.1km -
Sobeys
930 N Park Drive, Brampton, ON L6S 3Y5 2.25km
-
Lcbo
80 Peel Centre Drive, Brampton, ON L6T 4G8 3.01km -
LCBO
170 Sandalwood Pky E, Brampton, ON L6Z 1Y5 6.39km -
LCBO Orion Gate West
545 Steeles Ave E, Brampton, ON L6W 4S2 6.86km
-
Autoplanet Direct
2830 Queen Street E, Brampton, ON L6S 6E8 1.49km -
NewTown Energy
2880 Queen Street E, Suite 4135, Brampton, ON L6S 6E8 1.55km -
Esso
2963 Queen Stree E, Brampton, ON L6T 5J1 1.62km
-
SilverCity Brampton Cinemas
50 Great Lakes Drive, Brampton, ON L6R 2K7 4.11km -
Rose Theatre Brampton
1 Theatre Lane, Brampton, ON L6V 0A3 6.69km -
Garden Square
12 Main Street N, Brampton, ON L6V 1N6 6.79km
-
Brampton Library
150 Central Park Dr, Brampton, ON L6T 1B4 2.36km -
Brampton Library, Springdale Branch
10705 Bramalea Rd, Brampton, ON L6R 0C1 4.22km -
Brampton Library - Four Corners Branch
65 Queen Street E, Brampton, ON L6W 3L6 6.56km
-
Brampton Civic Hospital
2100 Bovaird Drive, Brampton, ON L6R 3J7 2.24km -
William Osler Hospital
Bovaird Drive E, Brampton, ON 2.2km -
Vital Urgent Care
2740 N Park Drive, Unit 35, Brampton, ON L6S 0E9 2.13km
-
Chinguacousy Park
Central Park Dr (at Queen St. E), Brampton ON L6S 6G7 1.62km -
Knightsbridge Park
Knightsbridge Rd (Central Park Dr), Bramalea ON 2.41km -
Dunblaine Park
Brampton ON L6T 3H2 2.51km
-
Scotiabank
10645 Bramalea Rd (Sandalwood), Brampton ON L6R 3P4 3.91km -
CIBC
380 Bovaird Dr E, Brampton ON L6Z 2S6 5.68km -
Scotia Bank
7205 Goreway Dr (Morning Star), Mississauga ON L4T 2T9 6.64km
- 3 bath
- 3 bed
- 1500 sqft
34 Peace Valley Crescent East, Brampton, Ontario • L6R 1G3 • Sandringham-Wellington













