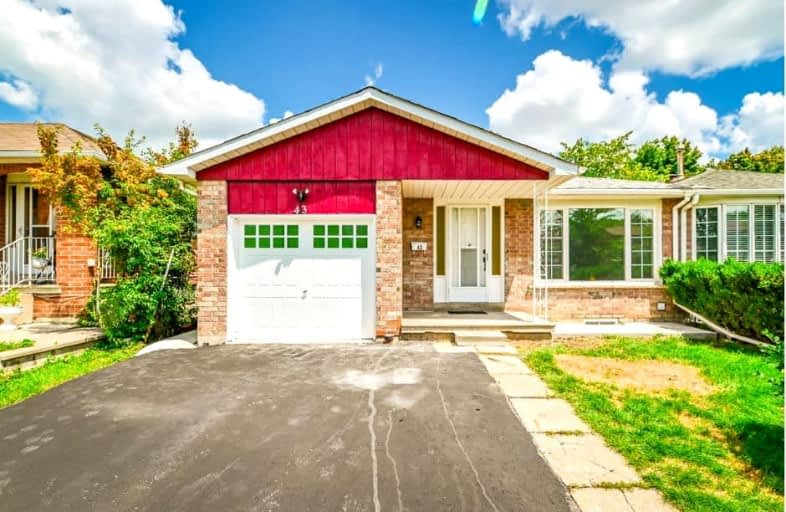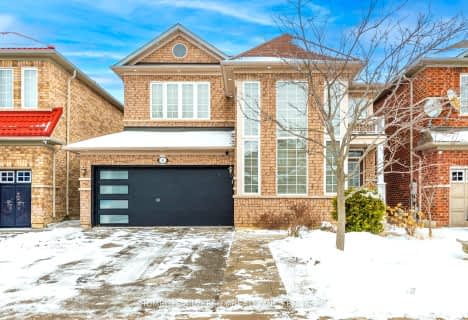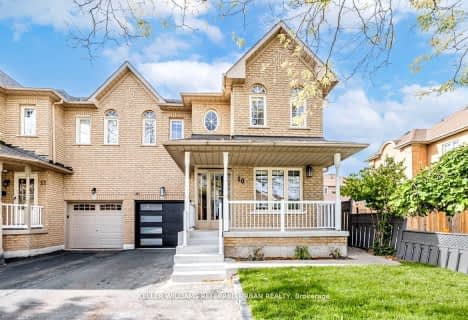Car-Dependent
- Almost all errands require a car.
Good Transit
- Some errands can be accomplished by public transportation.
Bikeable
- Some errands can be accomplished on bike.

Hilldale Public School
Elementary: PublicJefferson Public School
Elementary: PublicSt John Bosco School
Elementary: CatholicMassey Street Public School
Elementary: PublicSt Anthony School
Elementary: CatholicWilliams Parkway Senior Public School
Elementary: PublicJudith Nyman Secondary School
Secondary: PublicHoly Name of Mary Secondary School
Secondary: CatholicChinguacousy Secondary School
Secondary: PublicSandalwood Heights Secondary School
Secondary: PublicNorth Park Secondary School
Secondary: PublicSt Thomas Aquinas Secondary School
Secondary: Catholic-
Tropical Escape Restaurant & Lounge
2260 Bovaird Drive E, Brampton, ON L6R 3J5 1.24km -
Kirkstyle Inn
Knarsdale, Slaggyford, Brampton CA8 7PB 5437.41km -
Samson Inn
Byways, Gilsland, Brampton CA8 7DR 5424.98km
-
Royal Paan - Brampton
2260 Bovaird Drive E, Brampton, ON L6R 3J5 1.25km -
Tim Hortons
624 Peter Robertson Boulevard, Brampton, ON L6R 1T5 1.66km -
The Jacobite
19 High Cross Street, Brampton CA8 1RP 5421.09km
-
Chinguacousy Wellness Centre
995 Peter Robertson Boulevard, Brampton, ON L6R 2E9 1km -
LA Fitness
2959 Bovaird Drive East, Brampton, ON L6T 3S1 2.47km -
New Persona
490 Bramalea Road, Suite B4, Brampton, ON L6T 2H2 2.67km
-
North Bramalea Pharmacy
9780 Bramalea Road, Brampton, ON L6S 2P1 0.33km -
Brameast Pharmacy
44 - 2130 North Park Drive, Brampton, ON L6S 0C9 1.47km -
Guardian Drugs
630 Peter Robertson Boulevard, Brampton, ON L6R 1T4 1.65km
-
MacKay Pizza & Subs
930 N Park Dr, Brampton, ON L6S 3Y5 0.79km -
Pizza Depot
945 Peter Robertson Boulevard, Brampton, ON L6R 2R6 0.87km -
Monsoon Restaurant
945 Peter Robertson Boulevard, Unit 1, Brampton, ON L6R 2R6 0.87km
-
Trinity Common Mall
210 Great Lakes Drive, Brampton, ON L6R 2K7 2.3km -
Bramalea City Centre
25 Peel Centre Drive, Brampton, ON L6T 3R5 3.1km -
Centennial Mall
227 Vodden Street E, Brampton, ON L6V 1N2 4.44km
-
Sobeys
930 N Park Drive, Brampton, ON L6S 3Y5 0.79km -
Metro
20 Great Lakes Drive, Brampton, ON L6R 2K7 2.14km -
Fortinos
55 Mountain Ash Road, Brampton, ON L6R 1W4 2.39km
-
Lcbo
80 Peel Centre Drive, Brampton, ON L6T 4G8 3.39km -
LCBO
170 Sandalwood Pky E, Brampton, ON L6Z 1Y5 4.7km -
LCBO Orion Gate West
545 Steeles Ave E, Brampton, ON L6W 4S2 7.18km
-
William's Parkway Shell
1235 Williams Pky, Brampton, ON L6S 4S4 1.74km -
Shell Canada Products Limited
1235 Williams Pky, Brampton, ON L6S 4S4 1.74km -
Shell
5 Great Lakes Drive, Brampton, ON L6R 2S5 2.06km
-
SilverCity Brampton Cinemas
50 Great Lakes Drive, Brampton, ON L6R 2K7 2.42km -
Rose Theatre Brampton
1 Theatre Lane, Brampton, ON L6V 0A3 6.12km -
Garden Square
12 Main Street N, Brampton, ON L6V 1N6 6.23km
-
Brampton Library, Springdale Branch
10705 Bramalea Rd, Brampton, ON L6R 0C1 2.73km -
Brampton Library
150 Central Park Dr, Brampton, ON L6T 1B4 3.07km -
Brampton Library - Four Corners Branch
65 Queen Street E, Brampton, ON L6W 3L6 6.04km
-
Brampton Civic Hospital
2100 Bovaird Drive, Brampton, ON L6R 3J7 0.61km -
William Osler Hospital
Bovaird Drive E, Brampton, ON 0.62km -
Brampton Women's Clinic
602-2250 Bovaird Dr E, Brampton, ON L6R 0W3 1.16km
- 5 bath
- 4 bed
80 Octillo Boulevard, Brampton, Ontario • L6R 2V6 • Sandringham-Wellington
- 4 bath
- 3 bed
- 1500 sqft
10 Field Sparrow Road, Brampton, Ontario • L6R 1Y6 • Sandringham-Wellington














