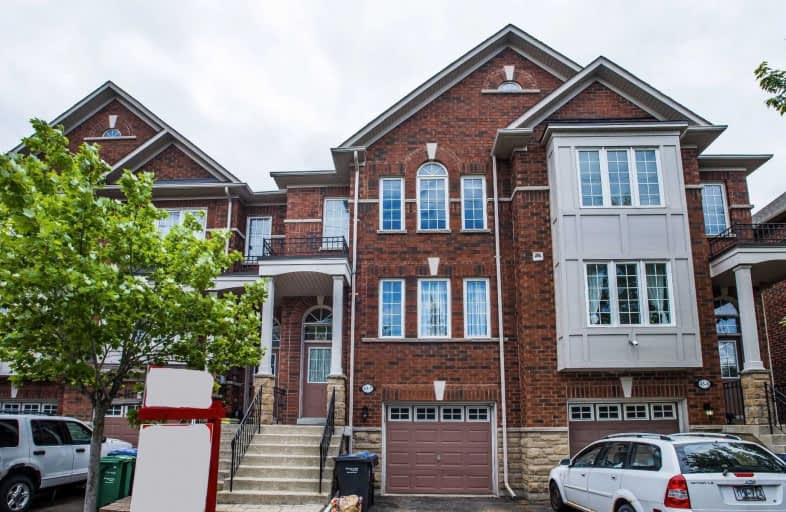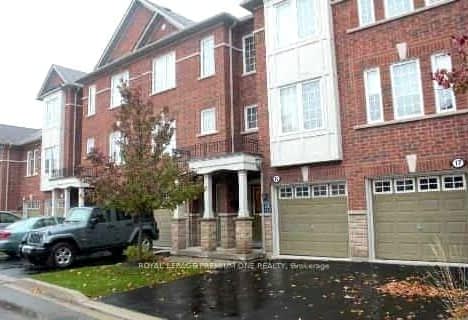Very Walkable
- Most errands can be accomplished on foot.
Good Transit
- Some errands can be accomplished by public transportation.
Bikeable
- Some errands can be accomplished on bike.

St Joseph School
Elementary: CatholicMcHugh Public School
Elementary: PublicOur Lady of Fatima School
Elementary: CatholicGlendale Public School
Elementary: PublicBeatty-Fleming Sr Public School
Elementary: PublicNorthwood Public School
Elementary: PublicArchbishop Romero Catholic Secondary School
Secondary: CatholicSt Augustine Secondary School
Secondary: CatholicCentral Peel Secondary School
Secondary: PublicCardinal Leger Secondary School
Secondary: CatholicBrampton Centennial Secondary School
Secondary: PublicDavid Suzuki Secondary School
Secondary: Public-
Magnums Pub
21 McMurchy Ave N, Brampton, ON L6X 1X4 0.1km -
Strokers Sports Bar & Pool
14C Nelson Street W, Brampton, ON L6X 1B7 0.62km -
Fanzorelli's Restaurant & Wine Bar
50 Queen Street W, Brampton, ON L6X 4H3 0.61km
-
7-Eleven
150 Main St N, Brampton, ON L6V 1N9 0.76km -
Starbucks
8 Queen Street E, Brampton, ON L6V 1A2 0.78km -
Tim Hortons
330 Main Street N, Brampton, ON L6V 1P6 1.12km
-
Total Body Fitness
75 Rosedale Avenue W, Unit 1, Brampton, ON L6X 4H4 0.46km -
GoodLife Fitness
370 Main Street N, Brampton, ON L6V 4A4 1.32km -
Planet Fitness
227 Vodden Street E, Brampton, ON L6V 1N2 2.39km
-
Hooper's Pharmacy
31 Main Street N, Brampton, ON L6X 1M8 0.72km -
Shoppers Drug Mart
366 Main Street N, Brampton, ON L6V 1P8 1.38km -
Queen Lynch Pharmacy
157 Queen Street E, Brampton, ON L6W 3X4 1.58km
-
Kejjis
5 McMurchy Ave N, Brampton, ON L6X 2R6 0.23km -
Kc Rotisserie Chicken & Pizza
5 McMurchy Avenue N, Brampton, ON L6X 2R6 0.23km -
Lucky Catering
10510 Torbram Road, Unit N, Brampton, ON L6R 0.33km
-
Centennial Mall
227 Vodden Street E, Brampton, ON L6V 1N2 2.35km -
Kennedy Square Mall
50 Kennedy Rd S, Brampton, ON L6W 3E7 2.3km -
Shoppers World Brampton
56-499 Main Street S, Brampton, ON L6Y 1N7 3.13km
-
M&M Food Market
5 McMurchy Avenue N, Brampton, ON L6X 2R6 0.23km -
African Market
19 Queen Street W, Brampton, ON L6Y 1L9 0.71km -
FreshCo
380 Queen Street W, Brampton, ON L6X 1B3 0.81km
-
The Beer Store
11 Worthington Avenue, Brampton, ON L7A 2Y7 3.69km -
LCBO
31 Worthington Avenue, Brampton, ON L7A 2Y7 3.92km -
LCBO Orion Gate West
545 Steeles Ave E, Brampton, ON L6W 4S2 3.88km
-
U-Haul Moving & Storage - Brampton
411 Main St N, Brampton, ON L6X 1N7 1.51km -
Active Green & Ross Tire & Auto Centre
22 Kennedy Road S, Brampton, ON L6W 3E2 2.13km -
Bristol Truck Rentals
30A Kennedy Road S, Brampton, ON L6W 3E2 2.16km
-
Garden Square
12 Main Street N, Brampton, ON L6V 1N6 0.76km -
Rose Theatre Brampton
1 Theatre Lane, Brampton, ON L6V 0A3 0.81km -
SilverCity Brampton Cinemas
50 Great Lakes Drive, Brampton, ON L6R 2K7 5.58km
-
Brampton Library - Four Corners Branch
65 Queen Street E, Brampton, ON L6W 3L6 1km -
Brampton Library
150 Central Park Dr, Brampton, ON L6T 1B4 5.62km -
Courtney Park Public Library
730 Courtneypark Drive W, Mississauga, ON L5W 1L9 8.04km
-
William Osler Hospital
Bovaird Drive E, Brampton, ON 7.22km -
Brampton Civic Hospital
2100 Bovaird Drive, Brampton, ON L6R 3J7 7.14km -
Gamma-Dynacare Medical Laboratories
400 Queen Street W, Brampton, ON L6X 1B3 0.87km
- 2 bath
- 3 bed
- 1100 sqft
10 Sand Wedge Lane, Brampton, Ontario • L6X 0H1 • Downtown Brampton
- 3 bath
- 3 bed
- 1500 sqft
7 Pressed Brick Drive, Brampton, Ontario • L6V 4K5 • Brampton North
- 3 bath
- 3 bed
- 1100 sqft
72 Colonel Frank Ching Crescent, Brampton, Ontario • L6Y 5W4 • Fletcher's West






