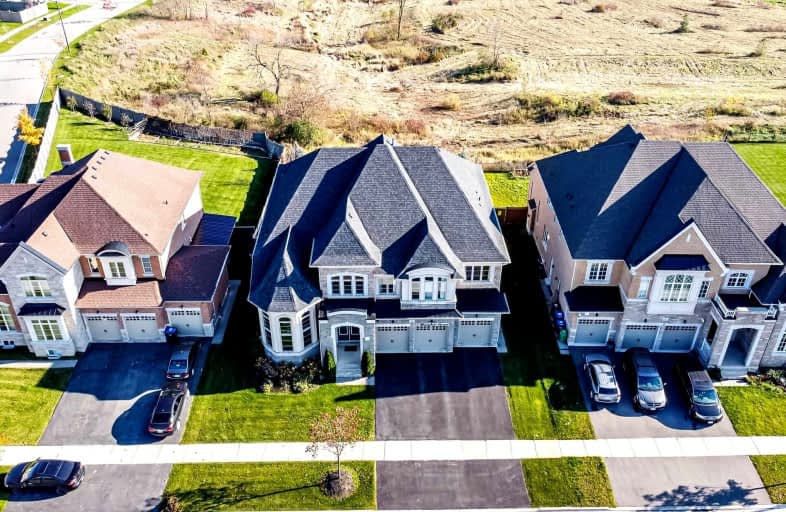
St Patrick School
Elementary: Catholic
0.76 km
Our Lady of Lourdes Catholic Elementary School
Elementary: Catholic
3.04 km
Holy Spirit Catholic Elementary School
Elementary: Catholic
3.11 km
Castlemore Public School
Elementary: Public
3.59 km
Treeline Public School
Elementary: Public
3.81 km
Mount Royal Public School
Elementary: Public
3.06 km
Sandalwood Heights Secondary School
Secondary: Public
5.42 km
Cardinal Ambrozic Catholic Secondary School
Secondary: Catholic
4.06 km
Louise Arbour Secondary School
Secondary: Public
6.86 km
Mayfield Secondary School
Secondary: Public
6.43 km
Castlebrooke SS Secondary School
Secondary: Public
4.66 km
St Thomas Aquinas Secondary School
Secondary: Catholic
8.16 km



