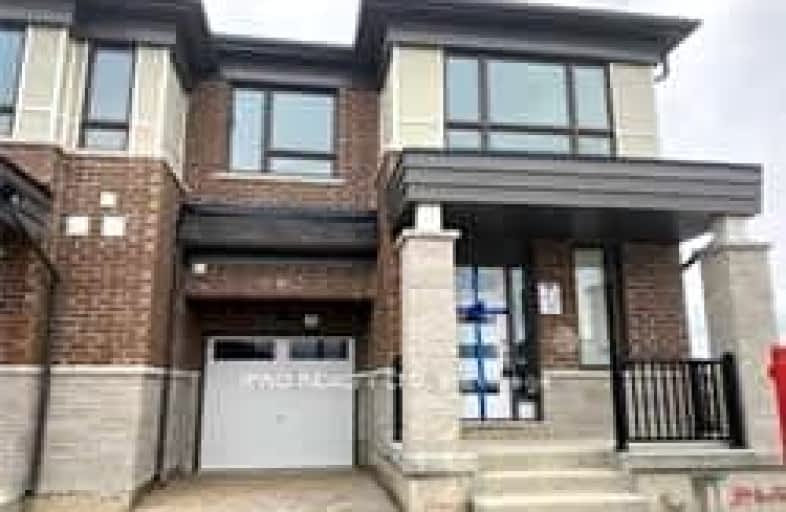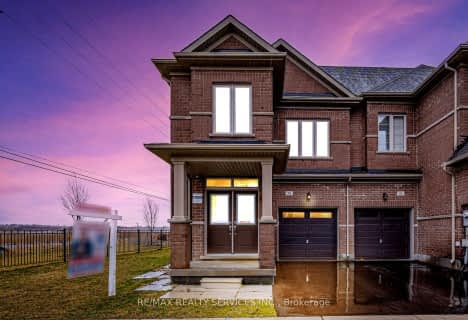Car-Dependent
- Most errands require a car.
Some Transit
- Most errands require a car.
Somewhat Bikeable
- Most errands require a car.

Dolson Public School
Elementary: PublicSt. Aidan Catholic Elementary School
Elementary: CatholicSt. Lucy Catholic Elementary School
Elementary: CatholicSt. Josephine Bakhita Catholic Elementary School
Elementary: CatholicBrisdale Public School
Elementary: PublicRowntree Public School
Elementary: PublicJean Augustine Secondary School
Secondary: PublicParkholme School
Secondary: PublicHeart Lake Secondary School
Secondary: PublicSt. Roch Catholic Secondary School
Secondary: CatholicFletcher's Meadow Secondary School
Secondary: PublicSt Edmund Campion Secondary School
Secondary: Catholic-
Lina Marino Park
105 Valleywood Blvd, Caledon ON 3.94km -
Chinguacousy Park
Central Park Dr (at Queen St. E), Brampton ON L6S 6G7 9.45km -
Tobias Mason Park
3200 Cactus Gate, Mississauga ON L5N 8L6 14.4km
-
RBC Royal Bank
10098 McLaughlin Rd, Brampton ON L7A 2X6 3.49km -
CIBC
380 Bovaird Dr E, Brampton ON L6Z 2S6 4.86km -
TD Bank Financial Group
130 Brickyard Way, Brampton ON L6V 4N1 4.98km
- 3 bath
- 4 bed
- 1500 sqft
14 Arrowview Drive, Brampton, Ontario • L7A 5H7 • Northwest Brampton
- 4 bath
- 4 bed
- 2000 sqft
33 Stewardship Road, Brampton, Ontario • L7A 4W6 • Northwest Brampton
- 4 bath
- 4 bed
- 2500 sqft
16 Remembrance Road, Brampton, Ontario • L7A 4Z1 • Northwest Brampton
- 3 bath
- 4 bed
- 1500 sqft
128 Adventura Road, Brampton, Ontario • L7A 5A7 • Northwest Brampton
- 5 bath
- 5 bed
5 Remembrance Road South, Brampton, Ontario • L7A 0A7 • Northwest Brampton
- 3 bath
- 4 bed
- 1500 sqft
115 Adventura Road, Brampton, Ontario • L7A 5A7 • Northwest Brampton
- 4 bath
- 4 bed
- 2000 sqft
486 Queen Mary Drive, Brampton, Ontario • L7A 4N3 • Northwest Brampton
- 4 bath
- 4 bed
- 2000 sqft
06-30 Pauline Crescent, Brampton, Ontario • L7A 2V5 • Fletcher's Meadow
- 3 bath
- 4 bed
- 1500 sqft
25 Dale Meadows Rd, Brampton, Ontario • L7A 4Z8 • Northwest Brampton
- 3 bath
- 4 bed
- 1500 sqft
8 Donald Ficht Crescent, Brampton, Ontario • L7A 5H8 • Northwest Brampton
- 3 bath
- 4 bed
- 1500 sqft
57 Callandar Road, Brampton, Ontario • L7A 5E2 • Northwest Brampton






















