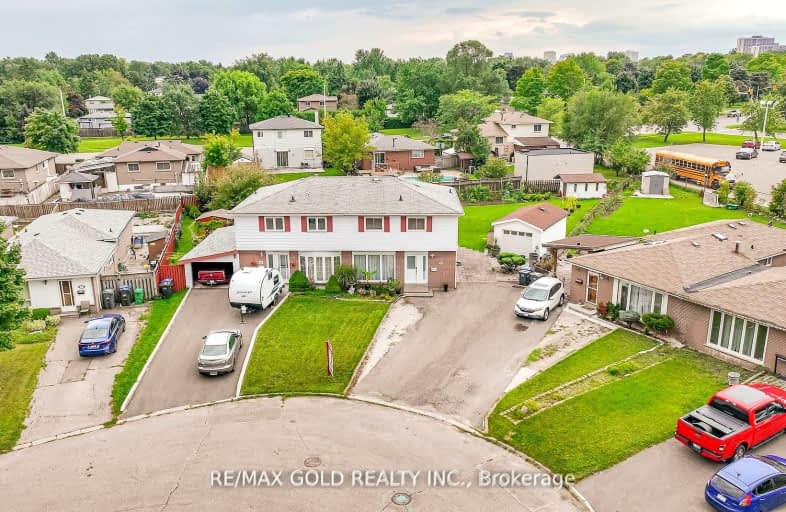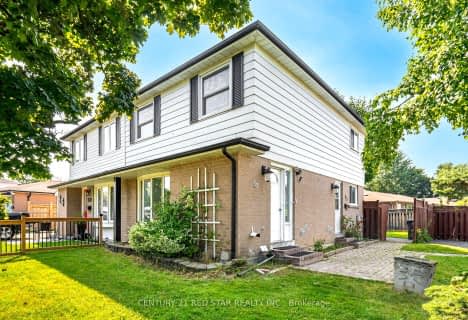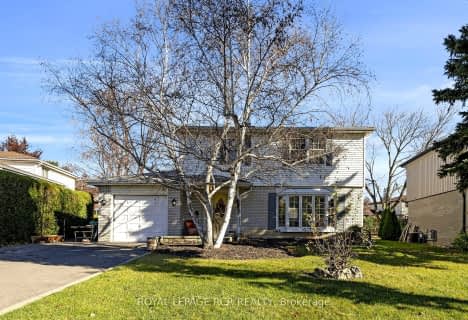Very Walkable
- Most errands can be accomplished on foot.
74
/100
Some Transit
- Most errands require a car.
49
/100
Bikeable
- Some errands can be accomplished on bike.
53
/100

Fallingdale Public School
Elementary: Public
1.18 km
Folkstone Public School
Elementary: Public
1.32 km
Eastbourne Drive Public School
Elementary: Public
0.11 km
Dorset Drive Public School
Elementary: Public
0.64 km
Cardinal Newman Catholic School
Elementary: Catholic
0.31 km
Earnscliffe Senior Public School
Elementary: Public
0.78 km
Judith Nyman Secondary School
Secondary: Public
3.11 km
Holy Name of Mary Secondary School
Secondary: Catholic
2.21 km
Ascension of Our Lord Secondary School
Secondary: Catholic
3.37 km
Chinguacousy Secondary School
Secondary: Public
3.20 km
Bramalea Secondary School
Secondary: Public
1.17 km
St Thomas Aquinas Secondary School
Secondary: Catholic
2.29 km
-
Chinguacousy Park
Central Park Dr (at Queen St. E), Brampton ON L6S 6G7 2.33km -
Wincott Park
Wincott Dr, Toronto ON 12.07km -
Fairwind Park
181 Eglinton Ave W, Mississauga ON L5R 0E9 13.33km
-
CIBC
7205 Goreway Dr (at Westwood Mall), Mississauga ON L4T 2T9 4.74km -
CIBC
6543 Airport Rd (at Orlando Dr.), Mississauga ON L4V 1E4 6.03km -
CIBC
380 Bovaird Dr E, Brampton ON L6Z 2S6 6.8km














