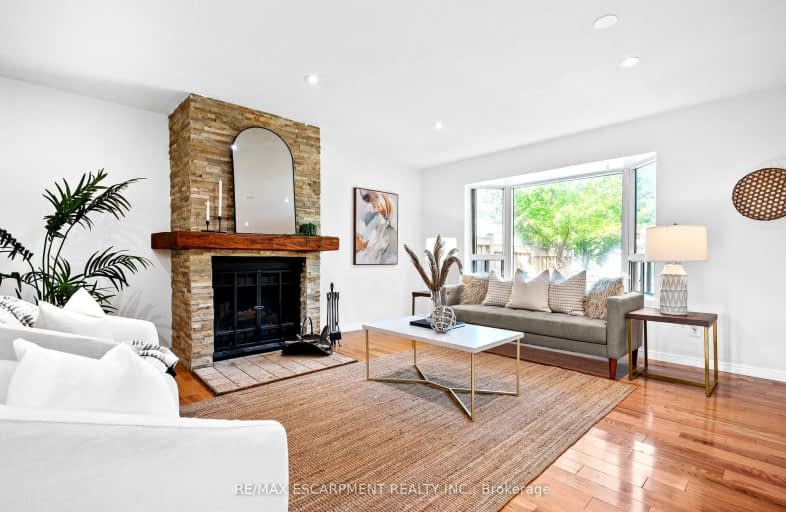Somewhat Walkable
- Some errands can be accomplished on foot.
69
/100
Good Transit
- Some errands can be accomplished by public transportation.
61
/100
Bikeable
- Some errands can be accomplished on bike.
52
/100

Fallingdale Public School
Elementary: Public
0.91 km
Georges Vanier Catholic School
Elementary: Catholic
0.46 km
Grenoble Public School
Elementary: Public
0.95 km
Goldcrest Public School
Elementary: Public
0.43 km
Folkstone Public School
Elementary: Public
0.73 km
Greenbriar Senior Public School
Elementary: Public
0.69 km
Judith Nyman Secondary School
Secondary: Public
1.26 km
Holy Name of Mary Secondary School
Secondary: Catholic
0.43 km
Chinguacousy Secondary School
Secondary: Public
1.32 km
Bramalea Secondary School
Secondary: Public
1.74 km
North Park Secondary School
Secondary: Public
2.85 km
St Thomas Aquinas Secondary School
Secondary: Catholic
1.05 km
-
Chinguacousy Park
Central Park Dr (at Queen St. E), Brampton ON L6S 6G7 0.85km -
Wincott Park
Wincott Dr, Toronto ON 13.91km -
Fairwind Park
181 Eglinton Ave W, Mississauga ON L5R 0E9 14.7km
-
CIBC
380 Bovaird Dr E, Brampton ON L6Z 2S6 5.42km -
CIBC
7205 Goreway Dr (at Westwood Mall), Mississauga ON L4T 2T9 6.49km -
TD Bank Financial Group
3978 Cottrelle Blvd, Brampton ON L6P 2R1 7.5km














