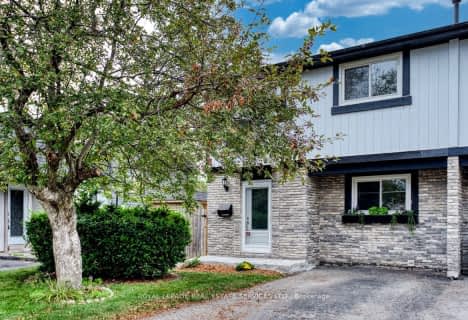
St Joseph School
Elementary: Catholic
0.29 km
Glendale Public School
Elementary: Public
0.92 km
Beatty-Fleming Sr Public School
Elementary: Public
0.14 km
Northwood Public School
Elementary: Public
0.49 km
Queen Street Public School
Elementary: Public
0.93 km
Sir William Gage Middle School
Elementary: Public
0.81 km
Archbishop Romero Catholic Secondary School
Secondary: Catholic
1.56 km
St Augustine Secondary School
Secondary: Catholic
2.52 km
Cardinal Leger Secondary School
Secondary: Catholic
2.18 km
Brampton Centennial Secondary School
Secondary: Public
2.65 km
St. Roch Catholic Secondary School
Secondary: Catholic
2.57 km
David Suzuki Secondary School
Secondary: Public
1.32 km












