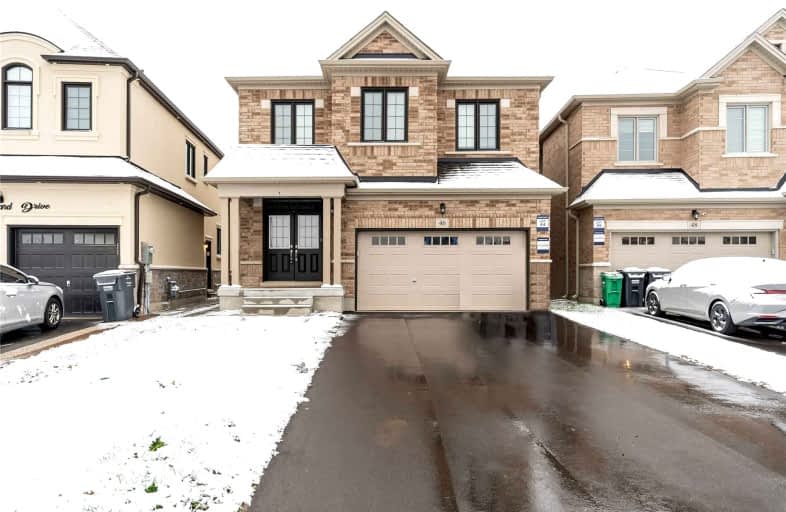
St. Alphonsa Catholic Elementary School
Elementary: Catholic
2.62 km
Whaley's Corners Public School
Elementary: Public
1.45 km
Huttonville Public School
Elementary: Public
0.94 km
Lorenville P.S. (Elementary)
Elementary: Public
3.38 km
Eldorado P.S. (Elementary)
Elementary: Public
1.86 km
Ingleborough (Elementary)
Elementary: Public
2.91 km
Jean Augustine Secondary School
Secondary: Public
4.16 km
École secondaire Jeunes sans frontières
Secondary: Public
3.82 km
ÉSC Sainte-Famille
Secondary: Catholic
5.02 km
St Augustine Secondary School
Secondary: Catholic
4.19 km
St. Roch Catholic Secondary School
Secondary: Catholic
4.25 km
David Suzuki Secondary School
Secondary: Public
4.23 km







