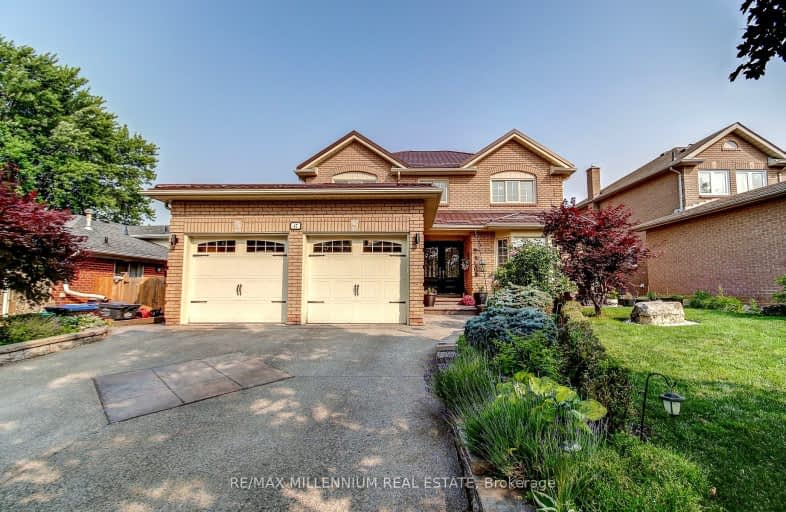Car-Dependent
- Almost all errands require a car.
Good Transit
- Some errands can be accomplished by public transportation.
Somewhat Bikeable
- Most errands require a car.

St Joseph School
Elementary: CatholicBeatty-Fleming Sr Public School
Elementary: PublicOur Lady of Peace School
Elementary: CatholicNorthwood Public School
Elementary: PublicQueen Street Public School
Elementary: PublicSir William Gage Middle School
Elementary: PublicArchbishop Romero Catholic Secondary School
Secondary: CatholicSt Augustine Secondary School
Secondary: CatholicCardinal Leger Secondary School
Secondary: CatholicBrampton Centennial Secondary School
Secondary: PublicSt. Roch Catholic Secondary School
Secondary: CatholicDavid Suzuki Secondary School
Secondary: Public-
Keenan's Irish Pub
550 Queen Street W, Unit 9 & 10, Brampton, ON L6T 0.56km -
Magnums Pub
21 McMurchy Ave N, Brampton, ON L6X 1X4 1.38km -
Fanzorelli's Restaurant & Wine Bar
50 Queen Street W, Brampton, ON L6X 4H3 1.98km
-
Tim Hortons
9800 Chinguacousy Road, Brampton, ON L6X 5E9 1.88km -
7-Eleven
150 Main St N, Brampton, ON L6V 1N9 2.12km -
Starbucks
8 Queen Street E, Brampton, ON L6V 1A2 2.16km
-
Shoppers Drug Mart
8965 Chinguacousy Road, Brampton, ON L6Y 0J2 1.04km -
Medi plus
20 Red Maple Drive, Unit 14, Brampton, ON L6X 4N7 2.06km -
Hooper's Pharmacy
31 Main Street N, Brampton, ON L6X 1M8 2.1km
-
Pizza Point
550 Queen Street W, Brampton, ON L6X 3E1 0.56km -
Bong Manchurian Garden
550 Queen Street W, Brampton, ON L6X 3E1 0.58km -
Keenan's Irish Pub
550 Queen Street W, Unit 9 & 10, Brampton, ON L6T 0.56km
-
Shoppers World Brampton
56-499 Main Street S, Brampton, ON L6Y 1N7 3.81km -
Centennial Mall
227 Vodden Street E, Brampton, ON L6V 1N2 3.63km -
Kennedy Square Mall
50 Kennedy Rd S, Brampton, ON L6W 3E7 3.63km
-
FreshCo
380 Queen Street W, Brampton, ON L6X 1B3 0.8km -
Sobeys
8975 Chinguacousy Road, Brampton, ON L6Y 0J2 0.97km -
Spataro's No Frills
8990 Chinguacousy Road, Brampton, ON L6Y 5X6 1.01km
-
The Beer Store
11 Worthington Avenue, Brampton, ON L7A 2Y7 2.7km -
LCBO
31 Worthington Avenue, Brampton, ON L7A 2Y7 2.93km -
LCBO Orion Gate West
545 Steeles Ave E, Brampton, ON L6W 4S2 4.93km
-
Esso Synergy
9800 Chinguacousy Road, Brampton, ON L6X 5E9 1.88km -
U-Haul
411 Main St N, Brampton, ON L6X 1N7 2.38km -
Petro Canada
9981 Chinguacousy Road, Brampton, ON L6X 0E8 2.4km
-
Garden Square
12 Main Street N, Brampton, ON L6V 1N6 2.14km -
Rose Theatre Brampton
1 Theatre Lane, Brampton, ON L6V 0A3 2.19km -
SilverCity Brampton Cinemas
50 Great Lakes Drive, Brampton, ON L6R 2K7 6.52km
-
Brampton Library - Four Corners Branch
65 Queen Street E, Brampton, ON L6W 3L6 2.38km -
Brampton Library
150 Central Park Dr, Brampton, ON L6T 1B4 6.99km -
Courtney Park Public Library
730 Courtneypark Drive W, Mississauga, ON L5W 1L9 8.1km
-
William Osler Hospital
Bovaird Drive E, Brampton, ON 8.38km -
Brampton Civic Hospital
2100 Bovaird Drive, Brampton, ON L6R 3J7 8.29km -
Gamma-Dynacare Medical Laboratories
400 Queen Street W, Brampton, ON L6X 1B3 0.76km
-
Chinguacousy Park
Central Park Dr (at Queen St. E), Brampton ON L6S 6G7 7.25km -
Aloma Park Playground
Avondale Blvd, Brampton ON 7.36km -
Dunblaine Park
Brampton ON L6T 3H2 8.24km
-
Scotiabank
9483 Mississauga Rd, Brampton ON L6X 0Z8 3.4km -
Scotiabank
284 Queen St E (at Hansen Rd.), Brampton ON L6V 1C2 3.95km -
CIBC
380 Bovaird Dr E, Brampton ON L6Z 2S6 4.38km
- 4 bath
- 4 bed
- 2000 sqft
8 Waterdale Road, Brampton, Ontario • L7A 1S7 • Fletcher's Meadow
- 4 bath
- 4 bed
- 2000 sqft
54 Ferguson Place, Brampton, Ontario • L6Y 2S9 • Fletcher's West
- 5 bath
- 4 bed
- 2500 sqft
221 Valleyway Drive, Brampton, Ontario • L6X 0N9 • Credit Valley
- 5 bath
- 5 bed
- 3000 sqft
29 Ladbrook Crescent, Brampton, Ontario • L6X 5H7 • Credit Valley
- 5 bath
- 4 bed
- 3000 sqft
27 Foxmere Road, Brampton, Ontario • L7A 1S4 • Fletcher's Meadow













