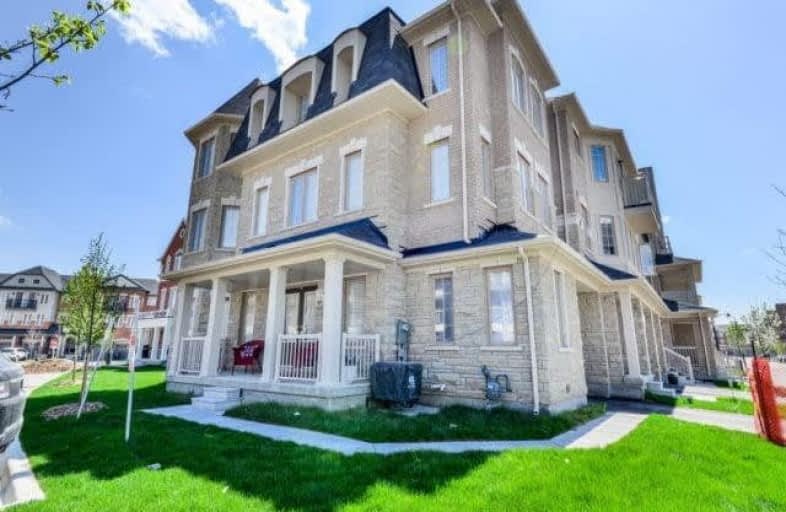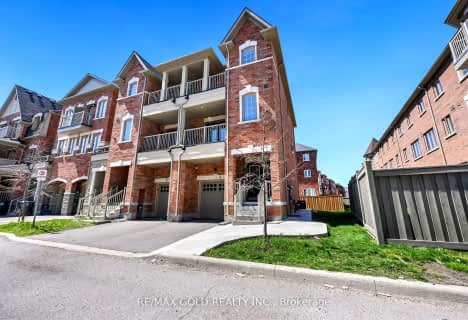
St Agnes Separate School
Elementary: Catholic
0.83 km
Esker Lake Public School
Elementary: Public
0.52 km
St Isaac Jogues Elementary School
Elementary: Catholic
0.78 km
Arnott Charlton Public School
Elementary: Public
1.67 km
St Joachim Separate School
Elementary: Catholic
1.88 km
Great Lakes Public School
Elementary: Public
0.89 km
Harold M. Brathwaite Secondary School
Secondary: Public
1.15 km
Heart Lake Secondary School
Secondary: Public
1.91 km
North Park Secondary School
Secondary: Public
2.20 km
Notre Dame Catholic Secondary School
Secondary: Catholic
1.24 km
Louise Arbour Secondary School
Secondary: Public
3.39 km
St Marguerite d'Youville Secondary School
Secondary: Catholic
2.54 km



