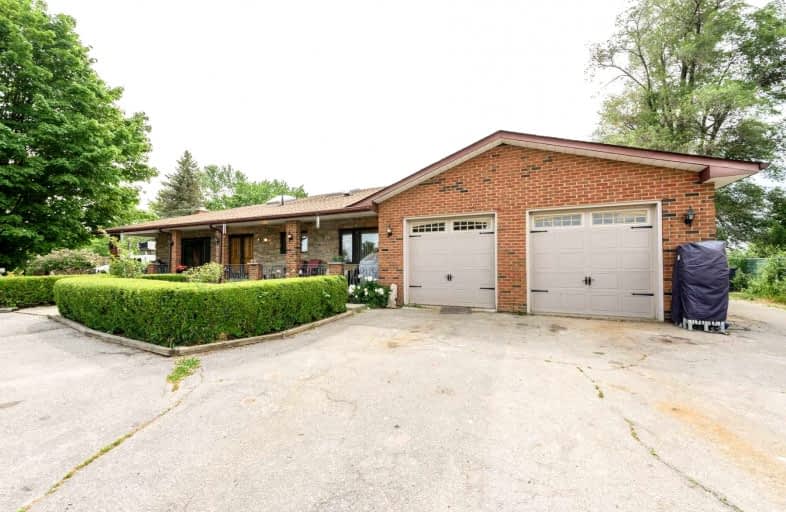
St Patrick School
Elementary: Catholic
1.18 km
Holy Spirit Catholic Elementary School
Elementary: Catholic
3.89 km
Castlemore Public School
Elementary: Public
3.54 km
Sir Isaac Brock P.S. (Elementary)
Elementary: Public
3.72 km
Mount Royal Public School
Elementary: Public
4.00 km
Walnut Grove P.S. (Elementary)
Elementary: Public
4.37 km
Humberview Secondary School
Secondary: Public
8.21 km
Sandalwood Heights Secondary School
Secondary: Public
6.23 km
Cardinal Ambrozic Catholic Secondary School
Secondary: Catholic
3.98 km
Louise Arbour Secondary School
Secondary: Public
7.77 km
Castlebrooke SS Secondary School
Secondary: Public
4.56 km
St Thomas Aquinas Secondary School
Secondary: Catholic
8.70 km


