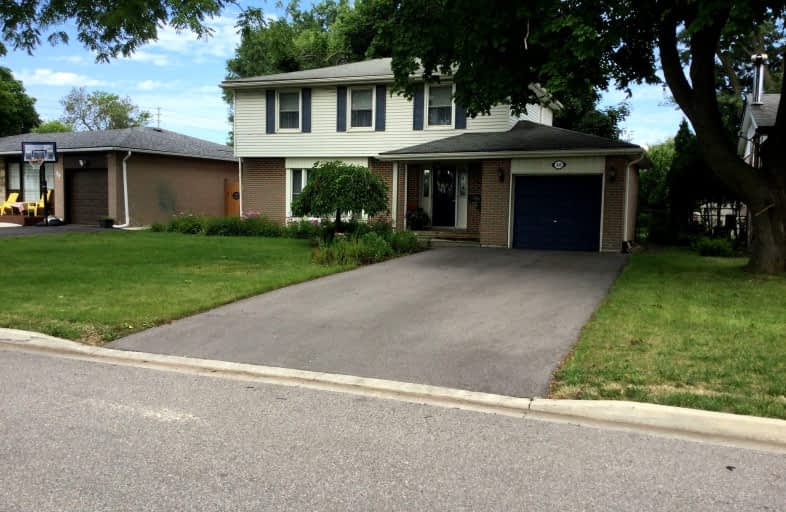Somewhat Walkable
- Some errands can be accomplished on foot.
66
/100
Good Transit
- Some errands can be accomplished by public transportation.
53
/100
Bikeable
- Some errands can be accomplished on bike.
65
/100

Hanover Public School
Elementary: Public
1.53 km
Birchbank Public School
Elementary: Public
1.10 km
Aloma Crescent Public School
Elementary: Public
1.06 km
St John Fisher Separate School
Elementary: Catholic
0.50 km
Balmoral Drive Senior Public School
Elementary: Public
0.43 km
Clark Boulevard Public School
Elementary: Public
0.72 km
Peel Alternative North ISR
Secondary: Public
3.43 km
Judith Nyman Secondary School
Secondary: Public
2.91 km
Holy Name of Mary Secondary School
Secondary: Catholic
2.84 km
Chinguacousy Secondary School
Secondary: Public
3.36 km
Bramalea Secondary School
Secondary: Public
1.12 km
St Thomas Aquinas Secondary School
Secondary: Catholic
3.43 km














