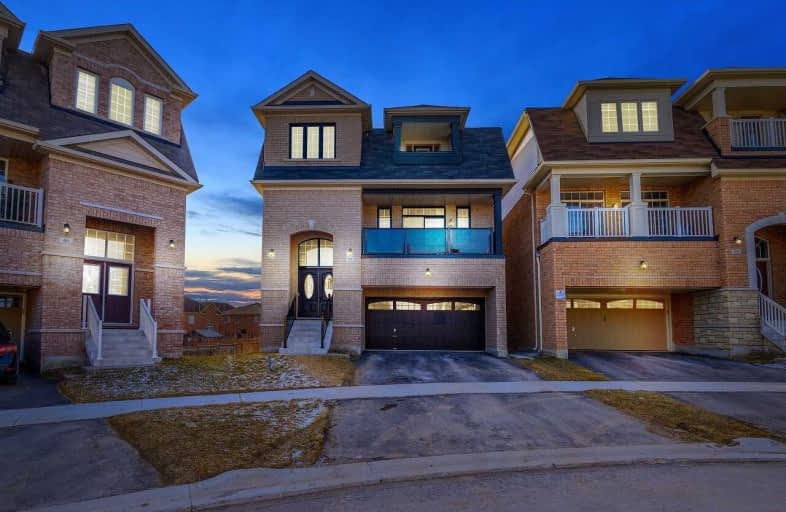
St. Alphonsa Catholic Elementary School
Elementary: Catholic
1.43 km
Ray Lawson
Elementary: Public
0.86 km
Morton Way Public School
Elementary: Public
1.70 km
Hickory Wood Public School
Elementary: Public
1.22 km
Copeland Public School
Elementary: Public
0.97 km
Roberta Bondar Public School
Elementary: Public
0.16 km
École secondaire Jeunes sans frontières
Secondary: Public
1.99 km
ÉSC Sainte-Famille
Secondary: Catholic
3.09 km
St Augustine Secondary School
Secondary: Catholic
1.93 km
Cardinal Leger Secondary School
Secondary: Catholic
4.73 km
Brampton Centennial Secondary School
Secondary: Public
2.87 km
David Suzuki Secondary School
Secondary: Public
3.93 km



