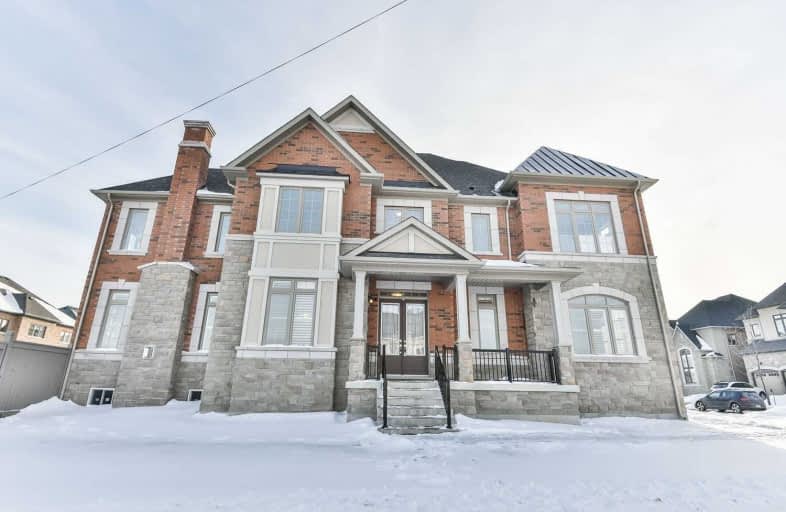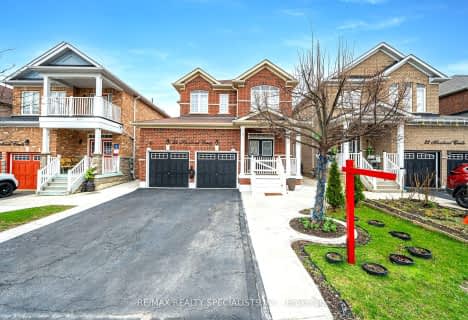
St Patrick School
Elementary: CatholicOur Lady of Lourdes Catholic Elementary School
Elementary: CatholicHoly Spirit Catholic Elementary School
Elementary: CatholicEagle Plains Public School
Elementary: PublicTreeline Public School
Elementary: PublicMount Royal Public School
Elementary: PublicSandalwood Heights Secondary School
Secondary: PublicCardinal Ambrozic Catholic Secondary School
Secondary: CatholicLouise Arbour Secondary School
Secondary: PublicSt Marguerite d'Youville Secondary School
Secondary: CatholicMayfield Secondary School
Secondary: PublicCastlebrooke SS Secondary School
Secondary: Public- 5 bath
- 4 bed
- 2500 sqft
34 Royal Links Circle, Brampton, Ontario • L6P 2Z9 • Vales of Castlemore North
- 5 bath
- 5 bed
- 3000 sqft
8 Blue Iris Trail, Brampton, Ontario • L6R 0K5 • Sandringham-Wellington
- 4 bath
- 4 bed
69 Summitgreen Crescent, Brampton, Ontario • L6R 0T5 • Sandringham-Wellington
- 4 bath
- 4 bed
3 Carmel Crescent, Brampton, Ontario • L6P 1Y1 • Vales of Castlemore North
- 4 bath
- 4 bed
- 2000 sqft
118 Footbridge Crescent, Brampton, Ontario • L6R 0T9 • Sandringham-Wellington













