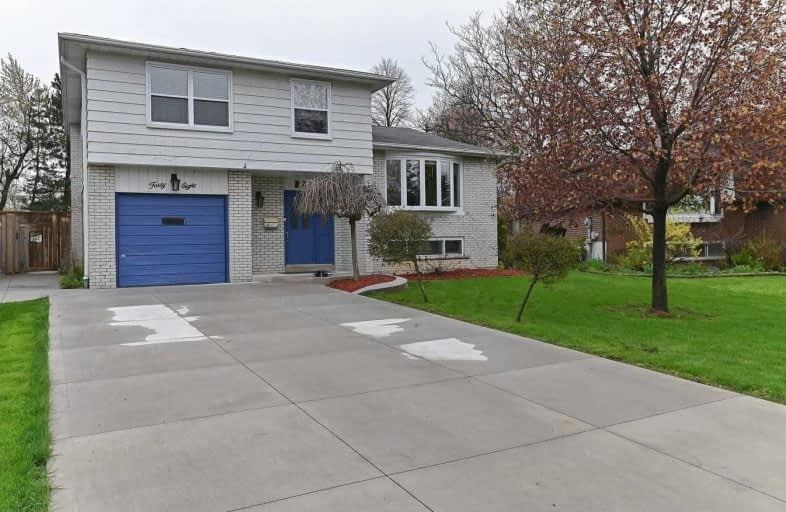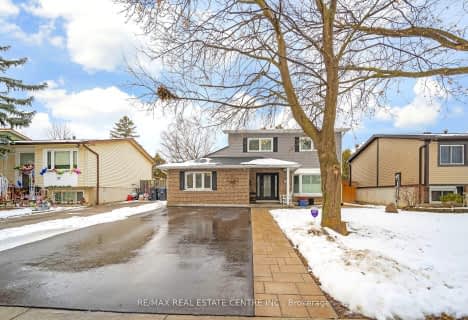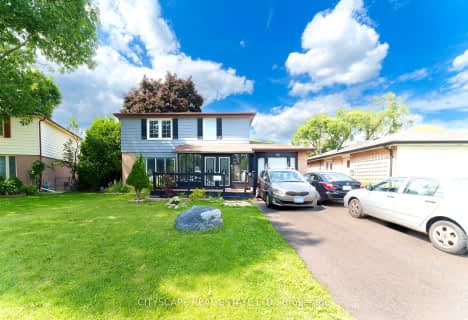
Hilldale Public School
Elementary: Public
0.36 km
Jefferson Public School
Elementary: Public
0.73 km
St Jean Brebeuf Separate School
Elementary: Catholic
0.29 km
Goldcrest Public School
Elementary: Public
0.52 km
Lester B Pearson Catholic School
Elementary: Catholic
1.03 km
Williams Parkway Senior Public School
Elementary: Public
0.54 km
Judith Nyman Secondary School
Secondary: Public
0.33 km
Holy Name of Mary Secondary School
Secondary: Catholic
0.83 km
Chinguacousy Secondary School
Secondary: Public
0.60 km
Bramalea Secondary School
Secondary: Public
2.41 km
North Park Secondary School
Secondary: Public
2.18 km
St Thomas Aquinas Secondary School
Secondary: Catholic
1.50 km













