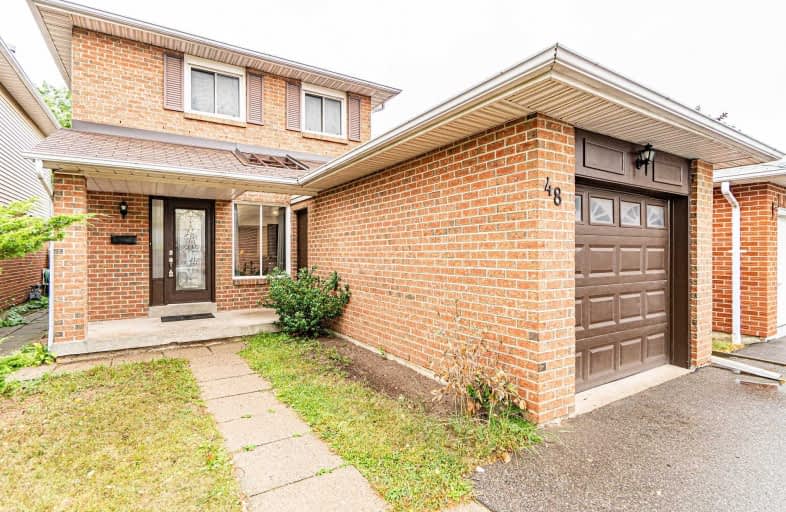
Sacred Heart Separate School
Elementary: Catholic
2.00 km
Somerset Drive Public School
Elementary: Public
1.58 km
St Leonard School
Elementary: Catholic
1.01 km
Conestoga Public School
Elementary: Public
0.88 km
Robert H Lagerquist Senior Public School
Elementary: Public
1.89 km
Terry Fox Public School
Elementary: Public
1.80 km
Parkholme School
Secondary: Public
3.04 km
Harold M. Brathwaite Secondary School
Secondary: Public
3.43 km
Heart Lake Secondary School
Secondary: Public
0.70 km
Notre Dame Catholic Secondary School
Secondary: Catholic
1.50 km
Fletcher's Meadow Secondary School
Secondary: Public
3.03 km
St Edmund Campion Secondary School
Secondary: Catholic
3.55 km


