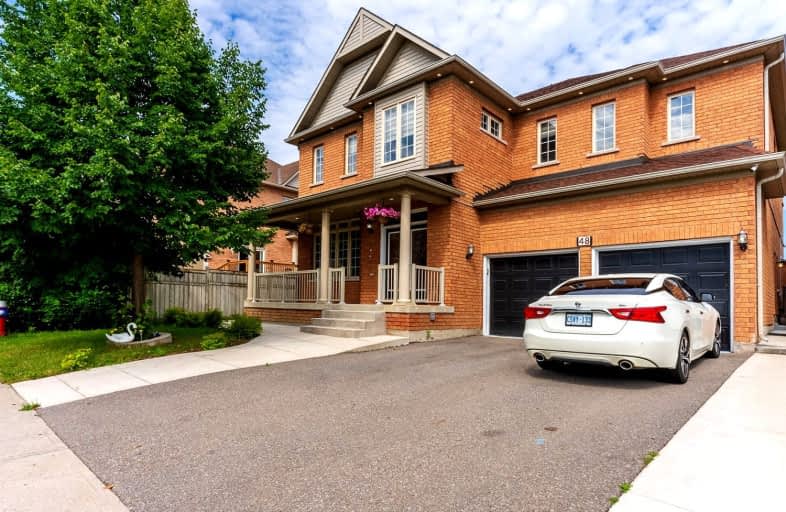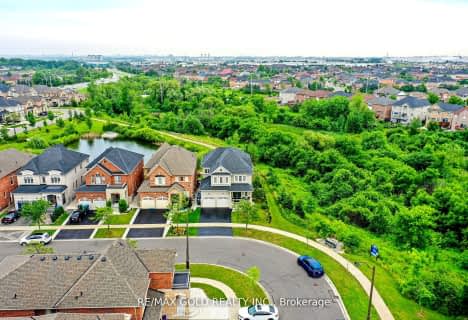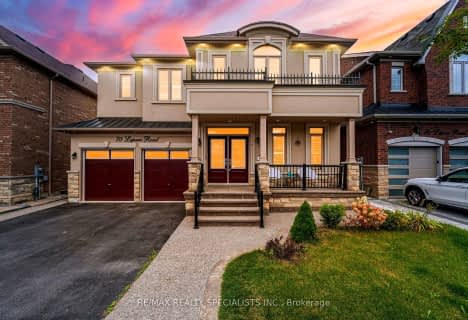Somewhat Walkable
- Some errands can be accomplished on foot.
Some Transit
- Most errands require a car.
Bikeable
- Some errands can be accomplished on bike.

Father Clair Tipping School
Elementary: CatholicMountain Ash (Elementary)
Elementary: PublicShaw Public School
Elementary: PublicEagle Plains Public School
Elementary: PublicTreeline Public School
Elementary: PublicRobert J Lee Public School
Elementary: PublicJudith Nyman Secondary School
Secondary: PublicChinguacousy Secondary School
Secondary: PublicSandalwood Heights Secondary School
Secondary: PublicLouise Arbour Secondary School
Secondary: PublicSt Marguerite d'Youville Secondary School
Secondary: CatholicMayfield Secondary School
Secondary: Public- 5 bath
- 5 bed
- 2500 sqft
29 Claremont Drive, Brampton, Ontario • L6R 0B8 • Sandringham-Wellington
- 5 bath
- 5 bed
- 3500 sqft
32 Maldives Crescent, Brampton, Ontario • L6P 1L5 • Vales of Castlemore
- 5 bath
- 5 bed
- 3000 sqft
127 Whitwell Drive, Brampton, Ontario • L6P 1A4 • Vales of Castlemore
- 3 bath
- 5 bed
- 2500 sqft
14 Australia Drive, Brampton, Ontario • L6R 3E4 • Sandringham-Wellington
- 5 bath
- 5 bed
- 2000 sqft
7 Everingham Circle, Brampton, Ontario • L6R 0R6 • Sandringham-Wellington
- 6 bath
- 5 bed
- 3000 sqft
28 Castle Mountain Drive, Brampton, Ontario • L6R 2Y1 • Sandringham-Wellington
- 7 bath
- 5 bed
- 5000 sqft
8 Nelly Court, Brampton, Ontario • L6P 2G5 • Vales of Castlemore
- 6 bath
- 5 bed
- 3500 sqft
48 Monabelle Crescent, Brampton, Ontario • L6P 1Z3 • Vales of Castlemore North
- 4 bath
- 5 bed
- 2500 sqft
15 Relton Circle, Brampton, Ontario • L6P 3Z1 • Vales of Castlemore
- 7 bath
- 5 bed
- 3500 sqft
70 Leparc Road, Brampton, Ontario • L6P 2K7 • Vales of Castlemore North
- 5 bath
- 5 bed
56 Northface Crescent, Brampton, Ontario • L6R 2X8 • Sandringham-Wellington













