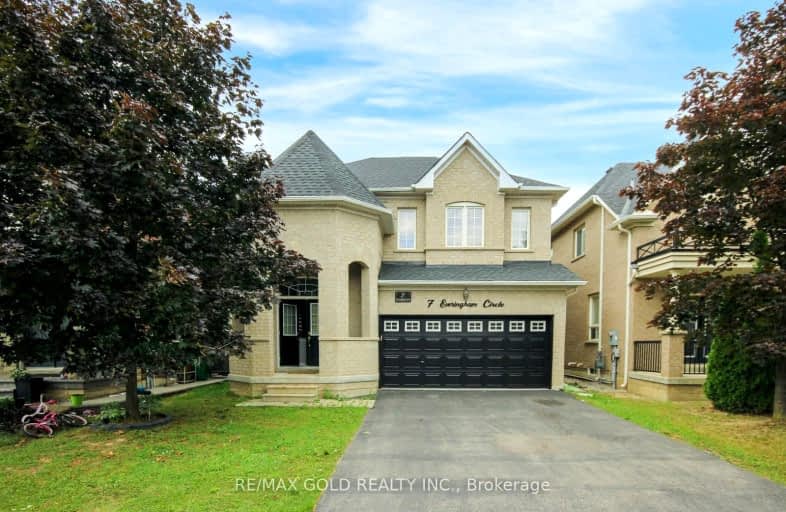Somewhat Walkable
- Some errands can be accomplished on foot.
Good Transit
- Some errands can be accomplished by public transportation.
Bikeable
- Some errands can be accomplished on bike.

Countryside Village PS (Elementary)
Elementary: PublicVenerable Michael McGivney Catholic Elementary School
Elementary: CatholicCarberry Public School
Elementary: PublicHewson Elementary Public School
Elementary: PublicSpringdale Public School
Elementary: PublicLougheed Middle School
Elementary: PublicHarold M. Brathwaite Secondary School
Secondary: PublicSandalwood Heights Secondary School
Secondary: PublicNotre Dame Catholic Secondary School
Secondary: CatholicLouise Arbour Secondary School
Secondary: PublicSt Marguerite d'Youville Secondary School
Secondary: CatholicMayfield Secondary School
Secondary: Public-
Chinguacousy Park
Central Park Dr (at Queen St. E), Brampton ON L6S 6G7 5.5km -
Napa Valley Park
75 Napa Valley Ave, Vaughan ON 13.57km -
York Lions Stadium
Ian MacDonald Blvd, Toronto ON 21.23km
-
Scotiabank
10645 Bramalea Rd (Sandalwood), Brampton ON L6R 3P4 1.01km -
Scotiabank
160 Yellow Avens Blvd (at Airport Rd.), Brampton ON L6R 0M5 2.87km -
TD Bank Financial Group
55 Mountainash Rd, Brampton ON L6R 1W4 3.23km
- 6 bath
- 5 bed
- 3000 sqft
64 Everingham Circle, Brampton, Ontario • L6R 0R7 • Sandringham-Wellington
- 4 bath
- 5 bed
- 3000 sqft
143 Russell Creek Drive, Brampton, Ontario • L6R 4B4 • Sandringham-Wellington North
- 6 bath
- 5 bed
- 3000 sqft
7 Trailhead Crescent, Brampton, Ontario • L6R 3H2 • Sandringham-Wellington
- 5 bath
- 5 bed
- 3000 sqft
12 Castle Mountain Drive, Brampton, Ontario • L6R 2Y1 • Sandringham-Wellington
- 6 bath
- 5 bed
- 3000 sqft
3 chapparal Drive, Brampton, Ontario • L6R 3C5 • Sandringham-Wellington








