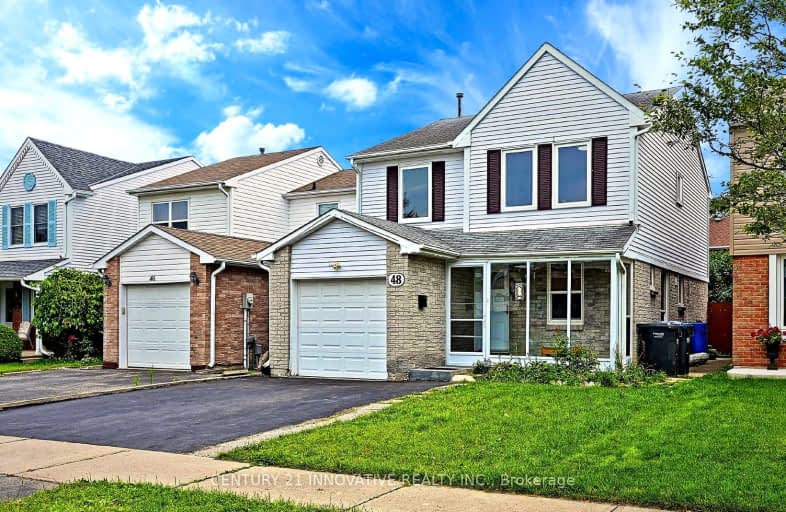Somewhat Walkable
- Some errands can be accomplished on foot.
54
/100
Good Transit
- Some errands can be accomplished by public transportation.
50
/100
Bikeable
- Some errands can be accomplished on bike.
56
/100

Hilldale Public School
Elementary: Public
0.71 km
Jefferson Public School
Elementary: Public
0.85 km
St John Bosco School
Elementary: Catholic
1.17 km
St Anthony School
Elementary: Catholic
0.64 km
Lester B Pearson Catholic School
Elementary: Catholic
1.12 km
Williams Parkway Senior Public School
Elementary: Public
0.28 km
Judith Nyman Secondary School
Secondary: Public
0.45 km
Holy Name of Mary Secondary School
Secondary: Catholic
1.59 km
Chinguacousy Secondary School
Secondary: Public
0.90 km
Bramalea Secondary School
Secondary: Public
2.93 km
North Park Secondary School
Secondary: Public
1.60 km
St Thomas Aquinas Secondary School
Secondary: Catholic
2.22 km
-
Lake Aquitaine Park
2750 Aquitaine Ave, Mississauga ON L5N 3S6 16.1km -
Cruickshank Park
Lawrence Ave W (Little Avenue), Toronto ON 17.37km -
Mississauga Valley Park
1275 Mississauga Valley Blvd, Mississauga ON L5A 3R8 17.69km
-
Scotiabank
10645 Bramalea Rd (Sandalwood), Brampton ON L6R 3P4 3.33km -
Scotiabank
66 Quarry Edge Dr (at Bovaird Dr.), Brampton ON L6V 4K2 4.66km -
Scotiabank
160 Yellow Avens Blvd (at Airport Rd.), Brampton ON L6R 0M5 5.18km














