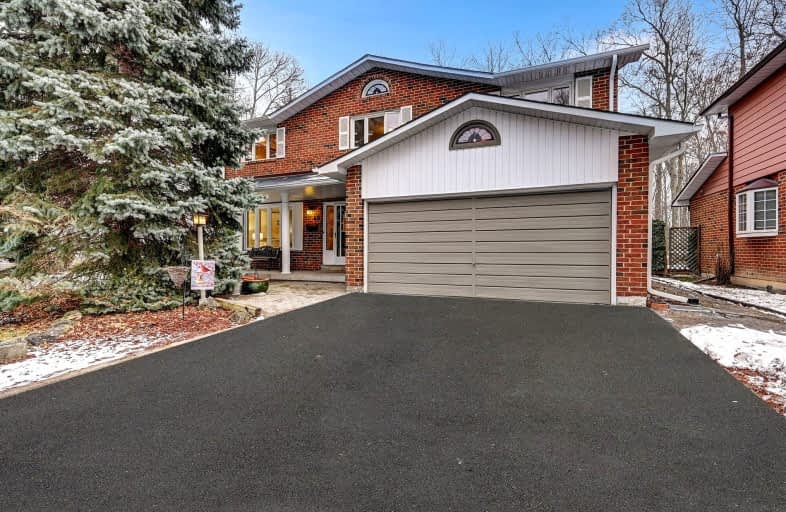Somewhat Walkable
- Some errands can be accomplished on foot.
Good Transit
- Some errands can be accomplished by public transportation.
Bikeable
- Some errands can be accomplished on bike.

Hilldale Public School
Elementary: PublicJefferson Public School
Elementary: PublicSt John Bosco School
Elementary: CatholicMassey Street Public School
Elementary: PublicSt Anthony School
Elementary: CatholicWilliams Parkway Senior Public School
Elementary: PublicJudith Nyman Secondary School
Secondary: PublicHoly Name of Mary Secondary School
Secondary: CatholicChinguacousy Secondary School
Secondary: PublicSandalwood Heights Secondary School
Secondary: PublicNorth Park Secondary School
Secondary: PublicSt Thomas Aquinas Secondary School
Secondary: Catholic-
Tropical Escape Restaurant & Lounge
2260 Bovaird Drive E, Brampton, ON L6R 3J5 1.64km -
Kirkstyle Inn
Knarsdale, Slaggyford, Brampton CA8 7PB 5437.62km -
Samson Inn
Byways, Gilsland, Brampton CA8 7DR 5425.19km
-
Royal Paan - Brampton
2260 Bovaird Drive E, Brampton, ON L6R 3J5 1.65km -
Tim Hortons
624 Peter Robertson Boulevard, Brampton, ON L6R 1T5 1.75km -
The Jacobite
19 High Cross Street, Brampton CA8 1RP 5421.3km
-
Chinguacousy Wellness Centre
995 Peter Robertson Boulevard, Brampton, ON L6R 2E9 1.42km -
New Persona
490 Bramalea Road, Suite B4, Brampton, ON L6T 2H2 2.33km -
Crunch Fitness Bramalea
25 Kings Cross Road, Brampton, ON L6T 3V5 2.46km
-
North Bramalea Pharmacy
9780 Bramalea Road, Brampton, ON L6S 2P1 0.21km -
Shoppers Drug Mart
980 Central Park Drive, Brampton, ON L6S 3J6 1.43km -
Brameast Pharmacy
44 - 2130 North Park Drive, Brampton, ON L6S 0C9 1.73km
-
MacKay Pizza & Subs
930 N Park Dr, Brampton, ON L6S 3Y5 0.57km -
Curbside Dogs
Brampton, ON L6S 6.6km -
First Friends
12 860 North Park Drive, Brampton, ON L6S 4N5 1.17km
-
Trinity Common Mall
210 Great Lakes Drive, Brampton, ON L6R 2K7 2.26km -
Bramalea City Centre
25 Peel Centre Drive, Brampton, ON L6T 3R5 2.7km -
Centennial Mall
227 Vodden Street E, Brampton, ON L6V 1N2 4.09km
-
Sobeys
930 N Park Drive, Brampton, ON L6S 3Y5 0.57km -
Metro
20 Great Lakes Drive, Brampton, ON L6R 2K7 2.06km -
FreshCo
12 Team Canada Drive, Brampton, ON L6T 0C9 2.48km
-
Lcbo
80 Peel Centre Drive, Brampton, ON L6T 4G8 2.98km -
LCBO
170 Sandalwood Pky E, Brampton, ON L6Z 1Y5 4.68km -
LCBO Orion Gate West
545 Steeles Ave E, Brampton, ON L6W 4S2 6.77km
-
William's Parkway Shell
1235 Williams Pky, Brampton, ON L6S 4S4 1.36km -
Shell Canada Products Limited
1235 Williams Pky, Brampton, ON L6S 4S4 1.36km -
Shell
5 Great Lakes Drive, Brampton, ON L6R 2S5 1.95km
-
SilverCity Brampton Cinemas
50 Great Lakes Drive, Brampton, ON L6R 2K7 2.4km -
Rose Theatre Brampton
1 Theatre Lane, Brampton, ON L6V 0A3 5.76km -
Garden Square
12 Main Street N, Brampton, ON L6V 1N6 5.87km
-
Brampton Library
150 Central Park Dr, Brampton, ON L6T 1B4 2.69km -
Brampton Library, Springdale Branch
10705 Bramalea Rd, Brampton, ON L6R 0C1 3.09km -
Brampton Library - Four Corners Branch
65 Queen Street E, Brampton, ON L6W 3L6 5.68km
-
Brampton Civic Hospital
2100 Bovaird Drive, Brampton, ON L6R 3J7 1km -
William Osler Hospital
Bovaird Drive E, Brampton, ON 1.03km -
Brampton Women's Clinic
602-2250 Bovaird Dr E, Brampton, ON L6R 0W3 1.56km
-
Chinguacousy Park
Central Park Dr (at Queen St. E), Brampton ON L6S 6G7 1.75km -
Humber Valley Parkette
282 Napa Valley Ave, Vaughan ON 12.77km -
Napa Valley Park
75 Napa Valley Ave, Vaughan ON 12.99km
-
CIBC
380 Bovaird Dr E, Brampton ON L6Z 2S6 4.11km -
Scotiabank
66 Quarry Edge Dr (at Bovaird Dr.), Brampton ON L6V 4K2 4.89km -
Hsbc Bank
74 Quarry Edge Dr (Yellow Brick Rd), Brampton ON L6V 4K2 4.96km
- 4 bath
- 4 bed
- 2000 sqft
27 Buttercup Lane, Brampton, Ontario • L6R 1M9 • Sandringham-Wellington
- 4 bath
- 4 bed
- 2000 sqft
92 Softneedle Avenue, Brampton, Ontario • L6R 1L2 • Sandringham-Wellington
- 4 bath
- 4 bed
- 2500 sqft
39 Rattlesnake Road, Brampton, Ontario • L6R 3B9 • Sandringham-Wellington














