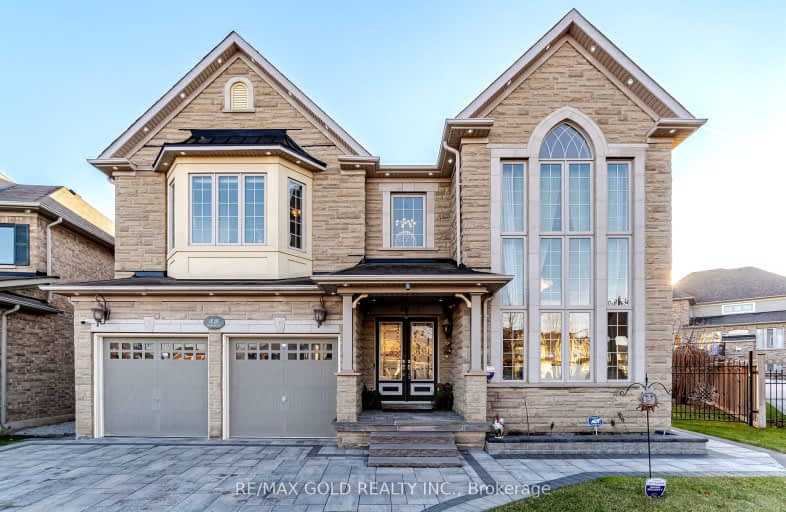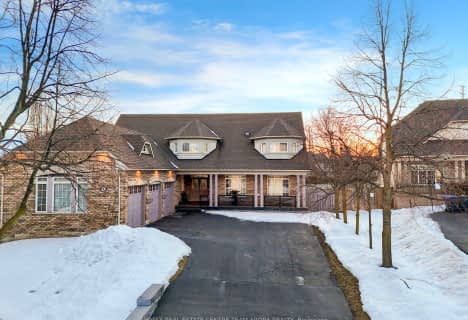Car-Dependent
- Almost all errands require a car.
Some Transit
- Most errands require a car.
Somewhat Bikeable
- Most errands require a car.

McClure PS (Elementary)
Elementary: PublicSpringbrook P.S. (Elementary)
Elementary: PublicSt. Jean-Marie Vianney Catholic Elementary School
Elementary: CatholicLorenville P.S. (Elementary)
Elementary: PublicJames Potter Public School
Elementary: PublicIngleborough (Elementary)
Elementary: PublicJean Augustine Secondary School
Secondary: PublicSt Augustine Secondary School
Secondary: CatholicSt. Roch Catholic Secondary School
Secondary: CatholicFletcher's Meadow Secondary School
Secondary: PublicDavid Suzuki Secondary School
Secondary: PublicSt Edmund Campion Secondary School
Secondary: Catholic-
Keenan's Irish Pub
550 Queen Street W, Unit 9 & 10, Brampton, ON L6T 2.01km -
Iggy's Grill Bar Patio at Lionhead
8525 Mississauga Road, Brampton, ON L6Y 0C1 2.58km -
Turtle Jack’s
8295 Financial Drive, Building O, Brampton, ON L6Y 0C1 3.24km
-
McDonald's
9485 Mississauga Road, Brampton, ON L6X 0Z8 1.4km -
McDonald's
9521 Mississauga Road, Brampton, ON L6X 0B3 1.4km -
Tim Hortons
9800 Chinguacousy Road, Brampton, ON L6X 5E9 2.03km
-
MedBox Rx Pharmacy
7-9525 Mississauga Road, Brampton, ON L6X 0Z8 1.48km -
Shoppers Drug Mart
8965 Chinguacousy Road, Brampton, ON L6Y 0J2 1.67km -
Dusk I D A Pharmacy
55 Dusk Drive, Brampton, ON L6Y 5Z6 2.75km
-
Halal Brampton Kitchen
Brampton, ON L6X 1.27km -
Patiala House
305 Royal West Dr, Brampton, ON L6X 5K8 1.23km -
DQ / Orange Julius Store
9715 James Potter Rd Unit B04, Brampton, ON L6X 3B9 1.33km
-
Shoppers World Brampton
56-499 Main Street S, Brampton, ON L6Y 1N7 5.22km -
Centennial Mall
227 Vodden Street E, Brampton, ON L6V 1N2 5.55km -
Kennedy Square Mall
50 Kennedy Rd S, Brampton, ON L6W 3E7 5.56km
-
Spataro's No Frills
8990 Chinguacousy Road, Brampton, ON L6Y 5X6 1.56km -
Sobeys
8975 Chinguacousy Road, Brampton, ON L6Y 0J2 1.73km -
Asian Food Centre
80 Pertosa Drive, Brampton, ON L6X 5E9 1.97km
-
The Beer Store
11 Worthington Avenue, Brampton, ON L7A 2Y7 2.3km -
LCBO
31 Worthington Avenue, Brampton, ON L7A 2Y7 2.46km -
LCBO Orion Gate West
545 Steeles Ave E, Brampton, ON L6W 4S2 6.59km
-
Esso Synergy
9800 Chinguacousy Road, Brampton, ON L6X 5E9 2.03km -
Shell
9950 Chinguacousy Road, Brampton, ON L6X 0H6 2.51km -
Petro Canada
9981 Chinguacousy Road, Brampton, ON L6X 0E8 2.54km
-
Garden Square
12 Main Street N, Brampton, ON L6V 1N6 4.1km -
Rose Theatre Brampton
1 Theatre Lane, Brampton, ON L6V 0A3 4.16km -
SilverCity Brampton Cinemas
50 Great Lakes Drive, Brampton, ON L6R 2K7 8.14km
-
Brampton Library - Four Corners Branch
65 Queen Street E, Brampton, ON L6W 3L6 4.34km -
Courtney Park Public Library
730 Courtneypark Drive W, Mississauga, ON L5W 1L9 8.48km -
Brampton Library
150 Central Park Dr, Brampton, ON L6T 1B4 8.96km
-
William Osler Hospital
Bovaird Drive E, Brampton, ON 10.16km -
Dynacare
9-9525 Mississauga Road, Unit 8, Brampton, ON L6X 0Z8 1.47km -
Langer's Wal Mart Family Medicine & Walk-In Clinic
9455 Mississauga Road, Brampton, ON L6X 0B3 1.43km
-
Chinguacousy Park
Central Park Dr (at Queen St. E), Brampton ON L6S 6G7 9.2km -
Lake Aquitaine Park
2750 Aquitaine Ave, Mississauga ON L5N 3S6 9.29km -
Dunblaine Park
Brampton ON L6T 3H2 10.2km
-
Scotiabank
9483 Mississauga Rd, Brampton ON L6X 0Z8 1.45km -
Scotiabank
8974 Chinguacousy Rd, Brampton ON L6Y 5X6 1.56km -
TD Bank Financial Group
545 Steeles Ave W (at McLaughlin Rd), Brampton ON L6Y 4E7 4.63km
- 5 bath
- 4 bed
- 3500 sqft
36 Lampman Crescent, Brampton, Ontario • L6X 0E4 • Credit Valley
- 5 bath
- 5 bed
- 3000 sqft
29 Ladbrook Crescent, Brampton, Ontario • L6X 5H7 • Credit Valley
- 6 bath
- 5 bed
- 3500 sqft
9 Interlacken Drive, Brampton, Ontario • L6X 0Y1 • Credit Valley
- 6 bath
- 4 bed
- 3500 sqft
57 Beacon Hill Drive, Brampton, Ontario • L6X 0V7 • Credit Valley
- 8 bath
- 4 bed
- 3500 sqft
29 Midmorning Road South, Brampton, Ontario • L6X 5R5 • Credit Valley
- 6 bath
- 4 bed
- 3500 sqft
133 Elbern Markell Drive, Brampton, Ontario • L6X 0X5 • Credit Valley
- 6 bath
- 5 bed
- 3500 sqft
32 Mistyglen Crescent, Brampton, Ontario • L6Y 0X2 • Credit Valley














