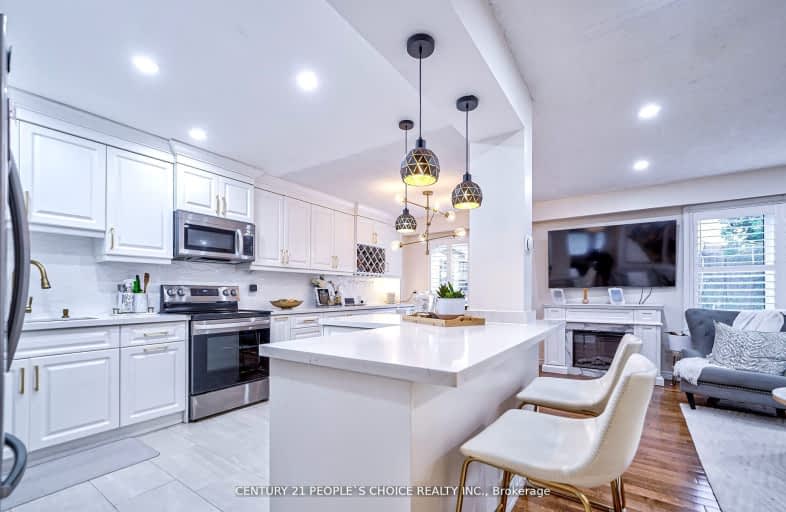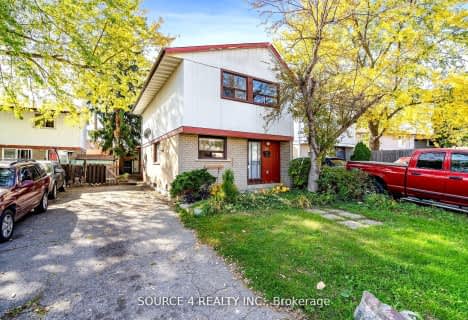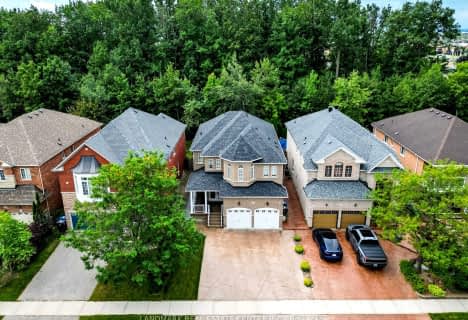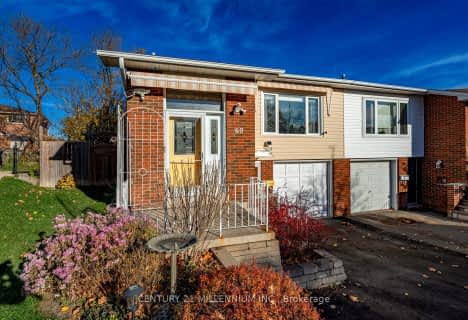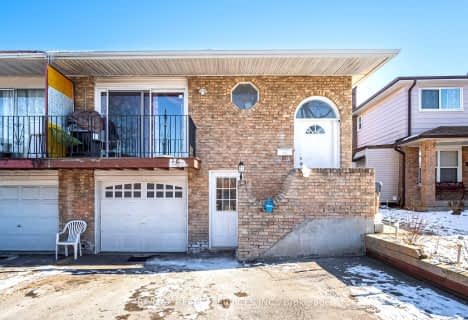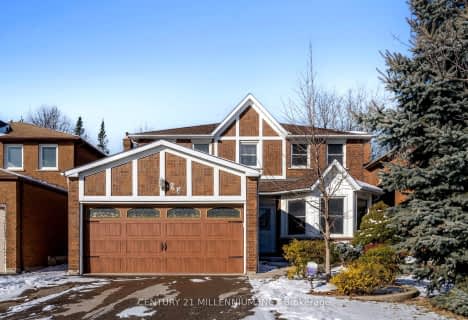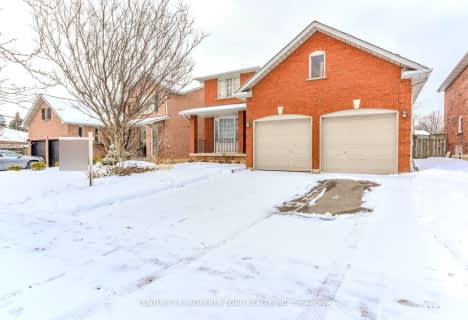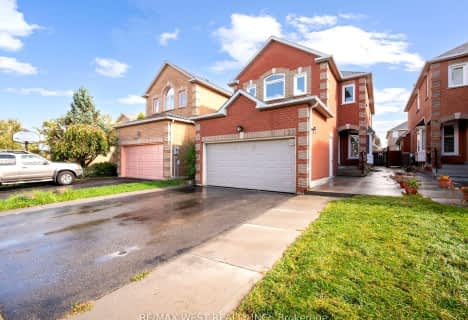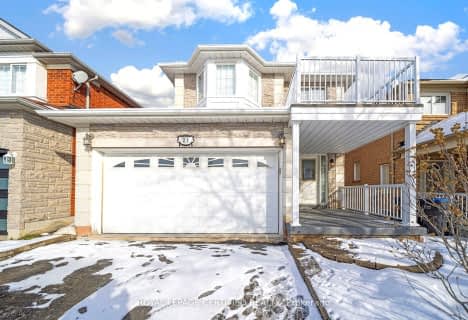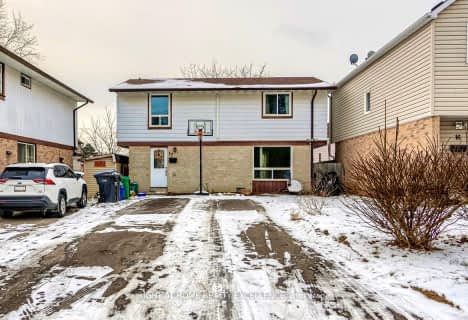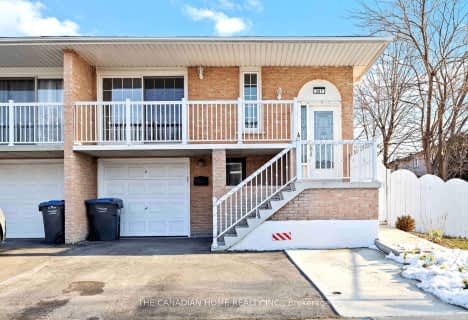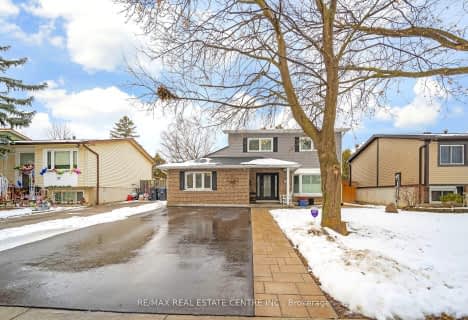Somewhat Walkable
- Some errands can be accomplished on foot.
Good Transit
- Some errands can be accomplished by public transportation.
Somewhat Bikeable
- Most errands require a car.

École élémentaire Carrefour des Jeunes
Elementary: PublicSt Anne Separate School
Elementary: CatholicSir John A. Macdonald Senior Public School
Elementary: PublicSt Joachim Separate School
Elementary: CatholicAgnes Taylor Public School
Elementary: PublicKingswood Drive Public School
Elementary: PublicArchbishop Romero Catholic Secondary School
Secondary: CatholicCentral Peel Secondary School
Secondary: PublicCardinal Leger Secondary School
Secondary: CatholicHeart Lake Secondary School
Secondary: PublicNorth Park Secondary School
Secondary: PublicNotre Dame Catholic Secondary School
Secondary: Catholic-
Chinguacousy Park
Central Park Dr (at Queen St. E), Brampton ON L6S 6G7 4.43km -
Fairwind Park
181 Eglinton Ave W, Mississauga ON L5R 0E9 13.99km -
Manor Hill Park
Ontario 15.08km
-
CIBC
380 Bovaird Dr E, Brampton ON L6Z 2S6 1.68km -
Scotiabank
284 Queen St E (at Hansen Rd.), Brampton ON L6V 1C2 1.81km -
Scotiabank
10631 Chinguacousy Rd (at Sandalwood Pkwy), Brampton ON L7A 0N5 4.3km
- 4 bath
- 4 bed
63 Weather Vane Lane, Brampton, Ontario • L6X 4R4 • Fletcher's Creek Village
