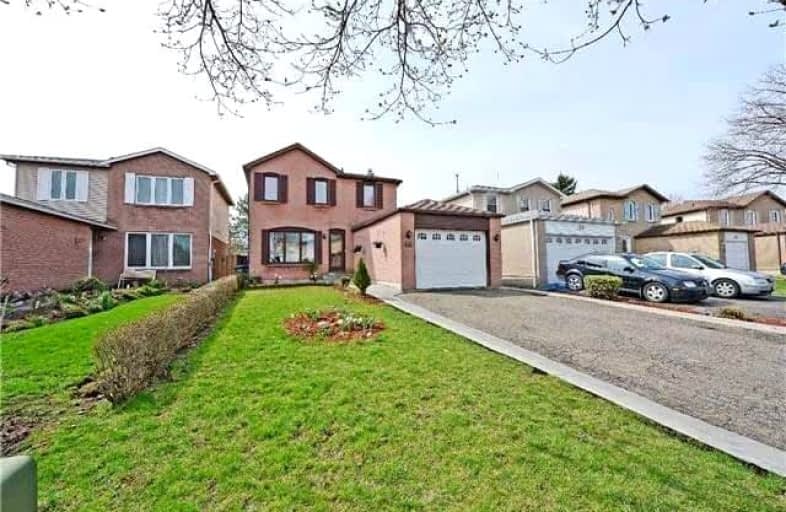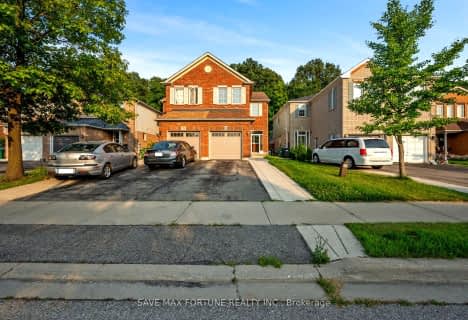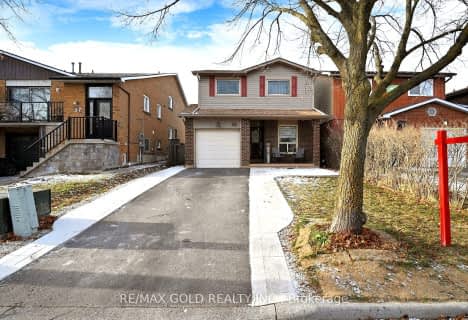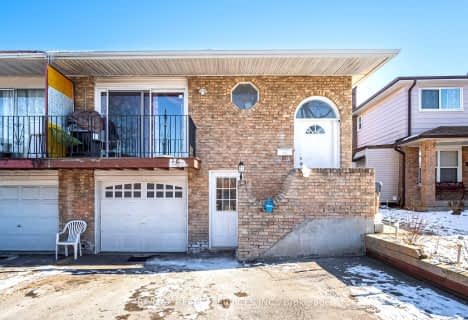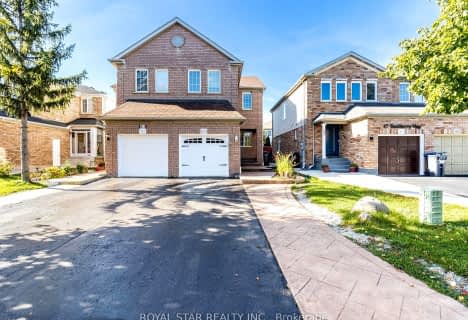Car-Dependent
- Almost all errands require a car.
Good Transit
- Some errands can be accomplished by public transportation.
Bikeable
- Some errands can be accomplished on bike.

St Marguerite Bourgeoys Separate School
Elementary: CatholicHarold F Loughin Public School
Elementary: PublicMassey Street Public School
Elementary: PublicSt Anthony School
Elementary: CatholicGordon Graydon Senior Public School
Elementary: PublicRussell D Barber Public School
Elementary: PublicJudith Nyman Secondary School
Secondary: PublicChinguacousy Secondary School
Secondary: PublicCentral Peel Secondary School
Secondary: PublicHarold M. Brathwaite Secondary School
Secondary: PublicNorth Park Secondary School
Secondary: PublicNotre Dame Catholic Secondary School
Secondary: Catholic-
Chinguacousy Park
Central Park Dr (at Queen St. E), Brampton ON L6S 6G7 2.32km -
Knightsbridge Park
Knightsbridge Rd (Central Park Dr), Bramalea ON 2.99km -
Dunblaine Park
Brampton ON L6T 3H2 4.26km
-
TD Bank Financial Group
90 Great Lakes Dr (at Bovaird Dr. E.), Brampton ON L6R 2K7 0.84km -
Scotiabank
66 Quarry Edge Dr (at Bovaird Dr.), Brampton ON L6V 4K2 3.23km -
Alterna Savings
2909 Queen St E, Brampton ON L6T 5J1 4.6km
- 3 bath
- 3 bed
- 1500 sqft
138 Calm Waters Crescent North, Brampton, Ontario • L6V 4S2 • Madoc
- 4 bath
- 3 bed
75 Larkspur Road North, Brampton, Ontario • L6R 1X2 • Sandringham-Wellington
- 4 bath
- 3 bed
- 1500 sqft
32 Loons Call Crescent, Brampton, Ontario • L6R 2G5 • Sandringham-Wellington
