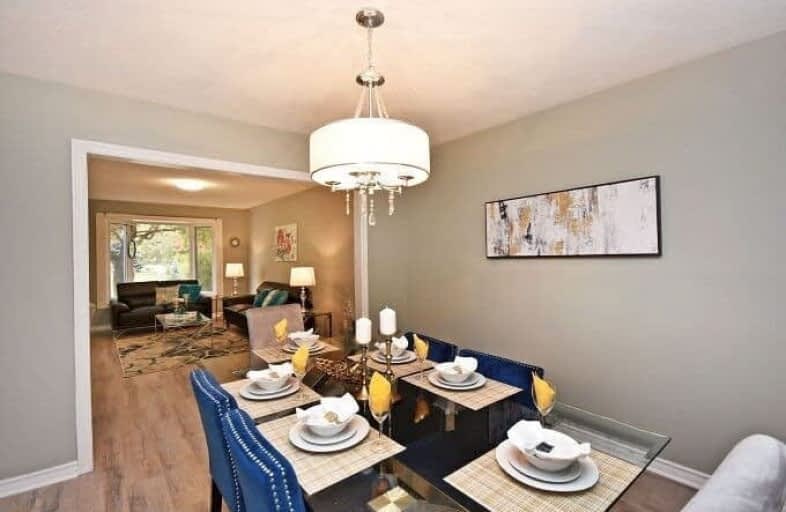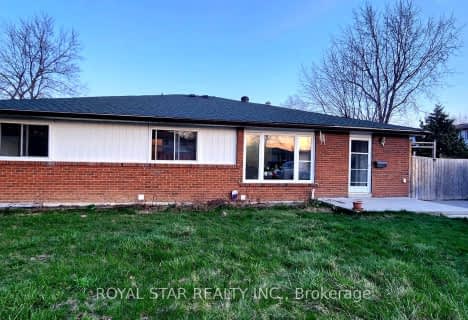
Fallingdale Public School
Elementary: Public
0.27 km
Georges Vanier Catholic School
Elementary: Catholic
0.67 km
Folkstone Public School
Elementary: Public
0.87 km
Dorset Drive Public School
Elementary: Public
0.92 km
Cardinal Newman Catholic School
Elementary: Catholic
0.61 km
Earnscliffe Senior Public School
Elementary: Public
0.18 km
Judith Nyman Secondary School
Secondary: Public
2.25 km
Holy Name of Mary Secondary School
Secondary: Catholic
1.52 km
Chinguacousy Secondary School
Secondary: Public
2.42 km
Bramalea Secondary School
Secondary: Public
0.75 km
North Park Secondary School
Secondary: Public
3.35 km
St Thomas Aquinas Secondary School
Secondary: Catholic
1.86 km









