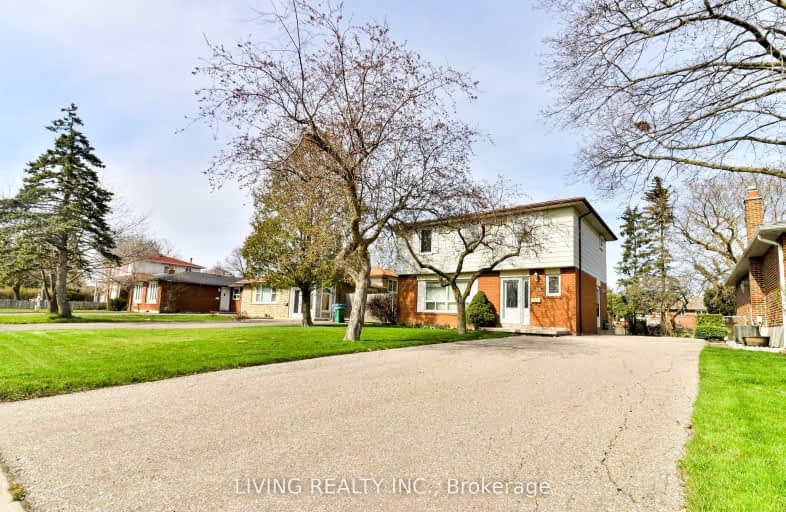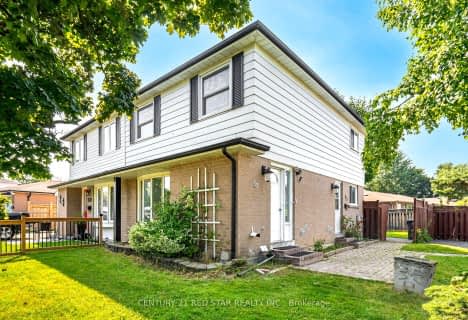Somewhat Walkable
- Some errands can be accomplished on foot.
65
/100
Good Transit
- Some errands can be accomplished by public transportation.
60
/100
Bikeable
- Some errands can be accomplished on bike.
50
/100

Fallingdale Public School
Elementary: Public
0.54 km
Georges Vanier Catholic School
Elementary: Catholic
1.04 km
Dorset Drive Public School
Elementary: Public
0.74 km
Cardinal Newman Catholic School
Elementary: Catholic
0.76 km
St John Fisher Separate School
Elementary: Catholic
0.95 km
Earnscliffe Senior Public School
Elementary: Public
0.56 km
Judith Nyman Secondary School
Secondary: Public
2.44 km
Holy Name of Mary Secondary School
Secondary: Catholic
1.87 km
Chinguacousy Secondary School
Secondary: Public
2.69 km
Bramalea Secondary School
Secondary: Public
0.32 km
North Park Secondary School
Secondary: Public
3.28 km
St Thomas Aquinas Secondary School
Secondary: Catholic
2.27 km
-
Chinguacousy Park
Central Park Dr (at Queen St. E), Brampton ON L6S 6G7 1.51km -
Humber Valley Parkette
282 Napa Valley Ave, Vaughan ON 12.83km -
Staghorn Woods Park
855 Ceremonial Dr, Mississauga ON 13.13km
-
CIBC
380 Bovaird Dr E, Brampton ON L6Z 2S6 5.79km -
TD Bank Financial Group
130 Brickyard Way, Brampton ON L6V 4N1 6.08km -
Scotiabank
1985 Cottrelle Blvd (McVean & Cottrelle), Brampton ON L6P 2Z8 6.24km













