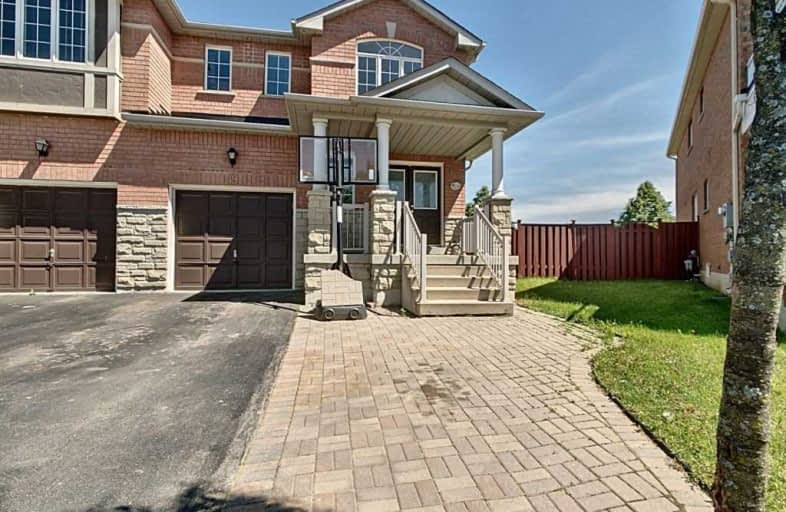
Castle Oaks P.S. Elementary School
Elementary: Public
1.29 km
Thorndale Public School
Elementary: Public
0.79 km
St. André Bessette Catholic Elementary School
Elementary: Catholic
2.45 km
Claireville Public School
Elementary: Public
1.77 km
Sir Isaac Brock P.S. (Elementary)
Elementary: Public
1.63 km
Beryl Ford
Elementary: Public
0.92 km
Ascension of Our Lord Secondary School
Secondary: Catholic
6.93 km
Holy Cross Catholic Academy High School
Secondary: Catholic
4.67 km
Lincoln M. Alexander Secondary School
Secondary: Public
6.97 km
Cardinal Ambrozic Catholic Secondary School
Secondary: Catholic
1.78 km
Castlebrooke SS Secondary School
Secondary: Public
1.29 km
St Thomas Aquinas Secondary School
Secondary: Catholic
6.53 km


