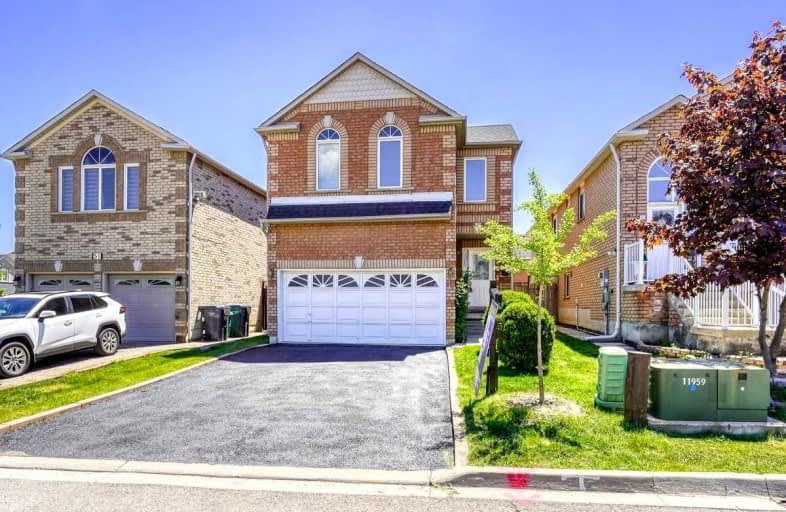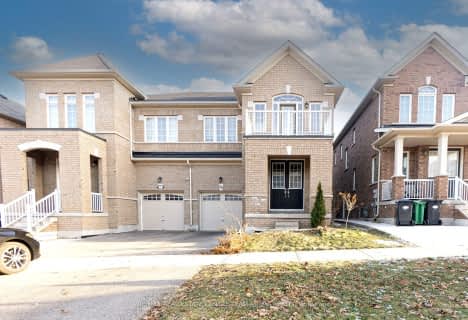
St Ursula Elementary School
Elementary: CatholicSt Angela Merici Catholic Elementary School
Elementary: CatholicGuardian Angels Catholic Elementary School
Elementary: CatholicNelson Mandela P.S. (Elementary)
Elementary: PublicWorthington Public School
Elementary: PublicHomestead Public School
Elementary: PublicJean Augustine Secondary School
Secondary: PublicParkholme School
Secondary: PublicSt. Roch Catholic Secondary School
Secondary: CatholicFletcher's Meadow Secondary School
Secondary: PublicDavid Suzuki Secondary School
Secondary: PublicSt Edmund Campion Secondary School
Secondary: Catholic- 3 bath
- 4 bed
- 2000 sqft
30 Meadowcrest Lane, Brampton, Ontario • L7A 0T8 • Northwest Brampton
- 3 bath
- 4 bed
- 1500 sqft
Upper-91 Yardley Crescent, Brampton, Ontario • L6X 5L8 • Credit Valley
- 3 bath
- 4 bed
- 2000 sqft
Upper-29 Haverty Trail, Brampton, Ontario • L7A 0S2 • Northwest Brampton
- 3 bath
- 4 bed
- 1500 sqft
UPPER-14 Germain Circle, Brampton, Ontario • L6X 5K4 • Credit Valley














