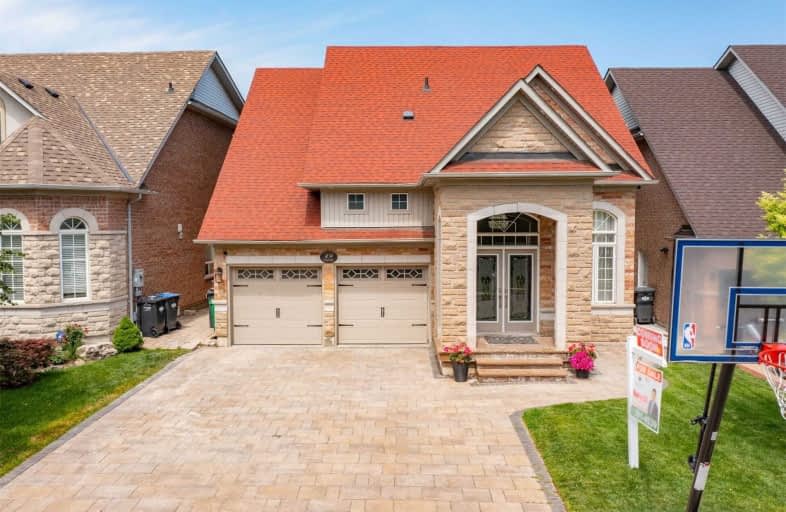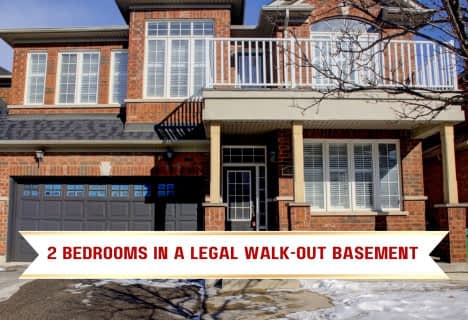
Jefferson Public School
Elementary: PublicGrenoble Public School
Elementary: PublicSt John Bosco School
Elementary: CatholicFather Clair Tipping School
Elementary: CatholicRobert J Lee Public School
Elementary: PublicFairlawn Elementary Public School
Elementary: PublicJudith Nyman Secondary School
Secondary: PublicHoly Name of Mary Secondary School
Secondary: CatholicChinguacousy Secondary School
Secondary: PublicSandalwood Heights Secondary School
Secondary: PublicNorth Park Secondary School
Secondary: PublicSt Thomas Aquinas Secondary School
Secondary: Catholic- 4 bath
- 4 bed
56 Mount McKinley Lane, Brampton, Ontario • L6R 2C2 • Sandringham-Wellington
- 4 bath
- 4 bed
21 Sunnyvale Gate, Brampton, Ontario • L6S 6J3 • Bramalea North Industrial
- 4 bath
- 4 bed
- 2500 sqft
17 Wildhorse Lane, Brampton, Ontario • L6R 2J5 • Sandringham-Wellington
- 6 bath
- 4 bed
- 3500 sqft
22 Wintersnow Court, Brampton, Ontario • L6R 3G6 • Sandringham-Wellington
- 5 bath
- 4 bed
34 Ocean Ridge Drive, Brampton, Ontario • L6R 3K5 • Sandringham-Wellington
- 4 bath
- 4 bed
- 2500 sqft
27 Horizon Street, Brampton, Ontario • L6P 2J3 • Vales of Castlemore
- 4 bath
- 4 bed
- 2000 sqft
25 Robitaille Drive, Brampton, Ontario • L6R 0H6 • Sandringham-Wellington














