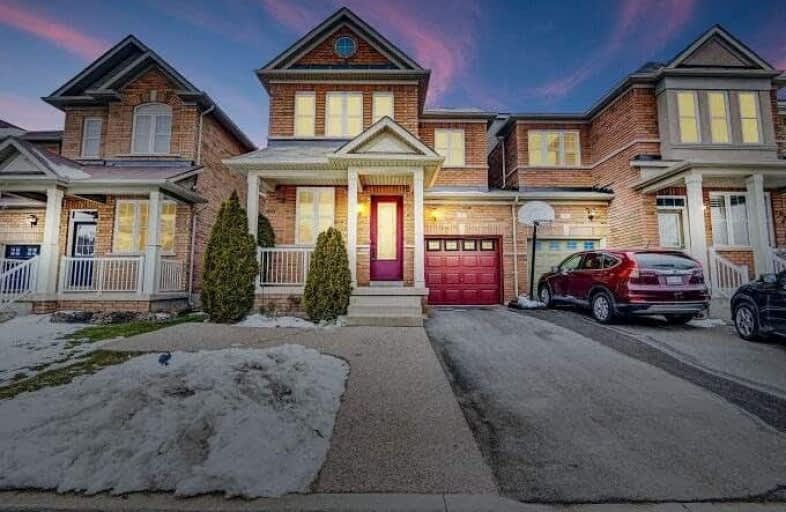
St Stephen Separate School
Elementary: Catholic
1.29 km
St. Lucy Catholic Elementary School
Elementary: Catholic
1.97 km
St. Josephine Bakhita Catholic Elementary School
Elementary: Catholic
0.54 km
Burnt Elm Public School
Elementary: Public
1.17 km
St Rita Elementary School
Elementary: Catholic
1.51 km
Rowntree Public School
Elementary: Public
2.14 km
Jean Augustine Secondary School
Secondary: Public
6.32 km
Parkholme School
Secondary: Public
2.64 km
Heart Lake Secondary School
Secondary: Public
3.46 km
Notre Dame Catholic Secondary School
Secondary: Catholic
4.15 km
Fletcher's Meadow Secondary School
Secondary: Public
2.91 km
St Edmund Campion Secondary School
Secondary: Catholic
3.35 km


