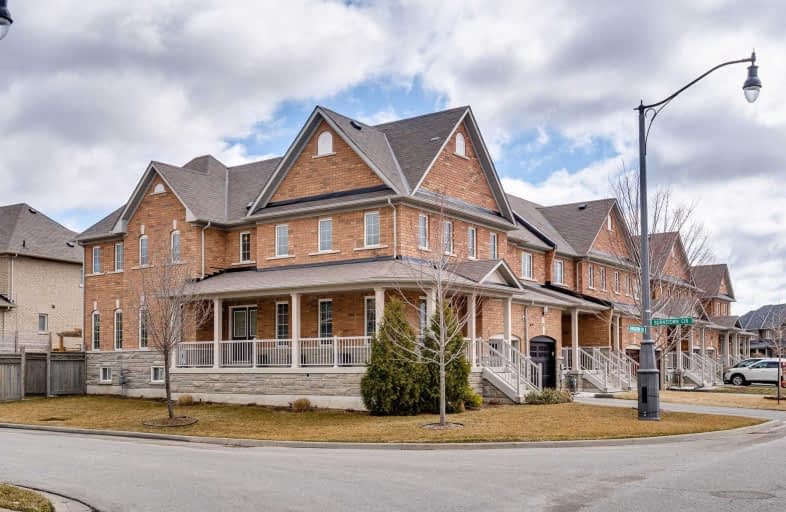
Castle Oaks P.S. Elementary School
Elementary: Public
0.75 km
Thorndale Public School
Elementary: Public
0.91 km
Castlemore Public School
Elementary: Public
1.81 km
Claireville Public School
Elementary: Public
2.06 km
Sir Isaac Brock P.S. (Elementary)
Elementary: Public
1.09 km
Beryl Ford
Elementary: Public
0.39 km
Ascension of Our Lord Secondary School
Secondary: Catholic
7.39 km
Holy Cross Catholic Academy High School
Secondary: Catholic
5.16 km
Lincoln M. Alexander Secondary School
Secondary: Public
7.47 km
Cardinal Ambrozic Catholic Secondary School
Secondary: Catholic
1.42 km
Castlebrooke SS Secondary School
Secondary: Public
1.08 km
St Thomas Aquinas Secondary School
Secondary: Catholic
6.67 km


