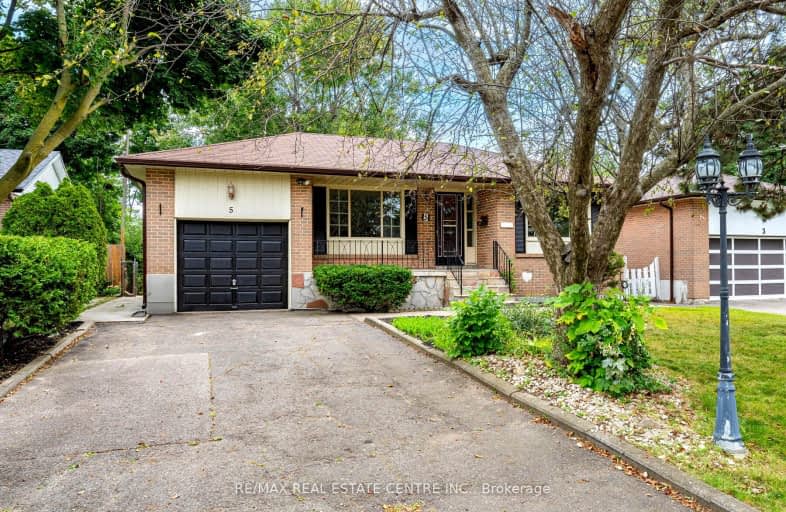Car-Dependent
- Most errands require a car.
47
/100
Good Transit
- Some errands can be accomplished by public transportation.
52
/100
Somewhat Bikeable
- Most errands require a car.
49
/100

Fallingdale Public School
Elementary: Public
1.15 km
Aloma Crescent Public School
Elementary: Public
0.88 km
Eastbourne Drive Public School
Elementary: Public
0.83 km
Dorset Drive Public School
Elementary: Public
0.14 km
Cardinal Newman Catholic School
Elementary: Catholic
0.70 km
Earnscliffe Senior Public School
Elementary: Public
0.94 km
Judith Nyman Secondary School
Secondary: Public
3.12 km
Holy Name of Mary Secondary School
Secondary: Catholic
2.45 km
Chinguacousy Secondary School
Secondary: Public
3.34 km
Bramalea Secondary School
Secondary: Public
0.58 km
Turner Fenton Secondary School
Secondary: Public
4.72 km
St Thomas Aquinas Secondary School
Secondary: Catholic
2.73 km
-
Chinguacousy Park
Central Park Dr (at Queen St. E), Brampton ON L6S 6G7 2.19km -
Wincott Park
Wincott Dr, Toronto ON 12.27km -
Fairwind Park
181 Eglinton Ave W, Mississauga ON L5R 0E9 12.78km
-
CIBC
7205 Goreway Dr (at Westwood Mall), Mississauga ON L4T 2T9 5.13km -
CIBC
6543 Airport Rd (at Orlando Dr.), Mississauga ON L4V 1E4 6.1km -
CIBC
380 Bovaird Dr E, Brampton ON L6Z 2S6 6.37km














