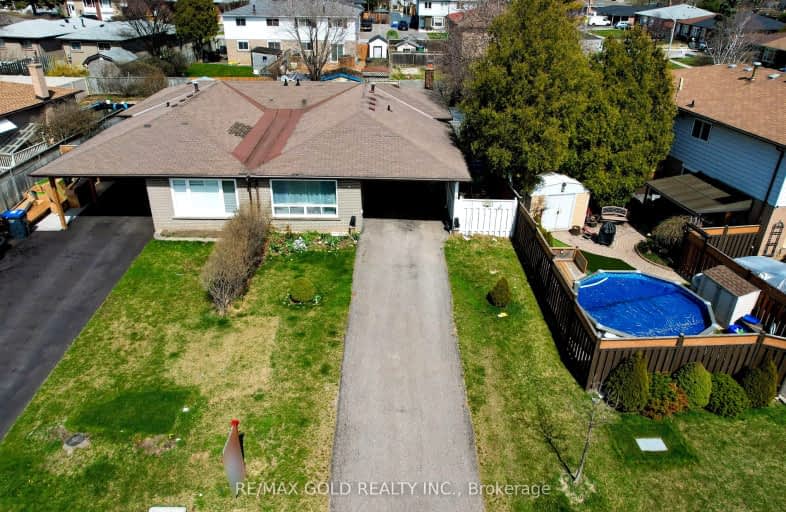Somewhat Walkable
- Some errands can be accomplished on foot.
66
/100
Good Transit
- Some errands can be accomplished by public transportation.
59
/100
Bikeable
- Some errands can be accomplished on bike.
53
/100

Fallingdale Public School
Elementary: Public
0.39 km
Georges Vanier Catholic School
Elementary: Catholic
0.82 km
Folkstone Public School
Elementary: Public
1.01 km
Dorset Drive Public School
Elementary: Public
0.78 km
Cardinal Newman Catholic School
Elementary: Catholic
0.54 km
Earnscliffe Senior Public School
Elementary: Public
0.25 km
Judith Nyman Secondary School
Secondary: Public
2.38 km
Holy Name of Mary Secondary School
Secondary: Catholic
1.68 km
Chinguacousy Secondary School
Secondary: Public
2.57 km
Bramalea Secondary School
Secondary: Public
0.62 km
North Park Secondary School
Secondary: Public
3.41 km
St Thomas Aquinas Secondary School
Secondary: Catholic
2.01 km
-
Chinguacousy Park
Central Park Dr (at Queen St. E), Brampton ON L6S 6G7 1.51km -
Humber Valley Parkette
282 Napa Valley Ave, Vaughan ON 12.52km -
Staghorn Woods Park
855 Ceremonial Dr, Mississauga ON 13.39km
-
RBC Royal Bank
7 Sunny Meadow Blvd, Brampton ON L6R 1W7 4.21km -
CIBC
380 Bovaird Dr E, Brampton ON L6Z 2S6 5.96km -
RBC Royal Bank
11805 Bramalea Rd, Brampton ON L6R 3S9 8.24km














