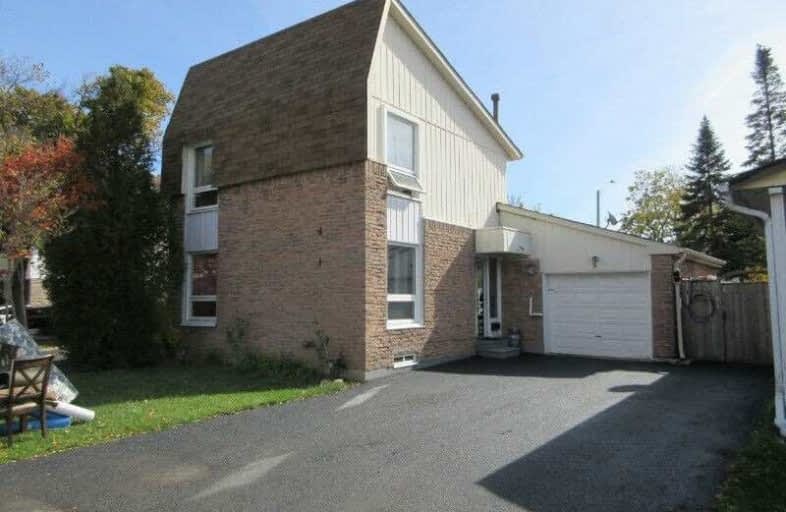
Fallingdale Public School
Elementary: Public
0.97 km
Georges Vanier Catholic School
Elementary: Catholic
0.50 km
Grenoble Public School
Elementary: Public
0.86 km
Goldcrest Public School
Elementary: Public
0.49 km
Folkstone Public School
Elementary: Public
0.68 km
Greenbriar Senior Public School
Elementary: Public
0.59 km
Judith Nyman Secondary School
Secondary: Public
1.29 km
Holy Name of Mary Secondary School
Secondary: Catholic
0.36 km
Chinguacousy Secondary School
Secondary: Public
1.30 km
Bramalea Secondary School
Secondary: Public
1.81 km
North Park Secondary School
Secondary: Public
2.94 km
St Thomas Aquinas Secondary School
Secondary: Catholic
0.94 km




